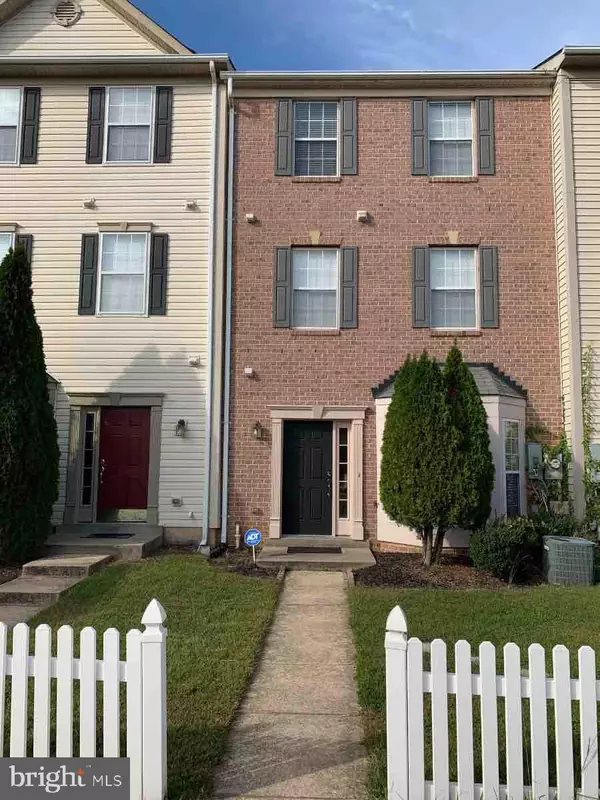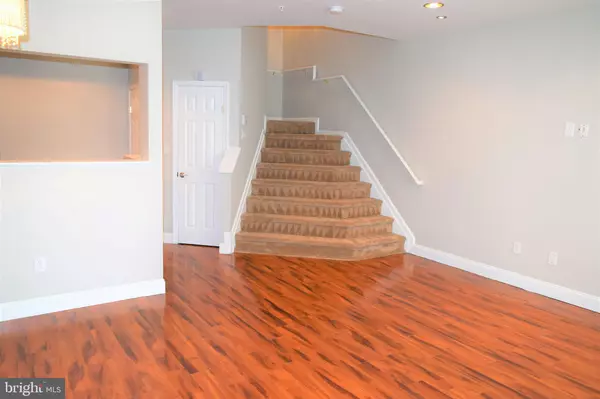For more information regarding the value of a property, please contact us for a free consultation.
1928 HACKBERRY CT Odenton, MD 21113
Want to know what your home might be worth? Contact us for a FREE valuation!

Our team is ready to help you sell your home for the highest possible price ASAP
Key Details
Sold Price $296,000
Property Type Townhouse
Sub Type End of Row/Townhouse
Listing Status Sold
Purchase Type For Sale
Square Footage 1,632 sqft
Price per Sqft $181
Subdivision Seven Oaks
MLS Listing ID MDAA449702
Sold Date 11/23/20
Style Colonial
Bedrooms 3
Full Baths 2
Half Baths 1
HOA Fees $53/mo
HOA Y/N Y
Abv Grd Liv Area 1,632
Originating Board BRIGHT
Year Built 2005
Annual Tax Amount $2,672
Tax Year 2019
Lot Size 1,000 Sqft
Acres 0.02
Property Description
Welcome to your new home! Pull up to a well-manicured lawn and beautifully landscaped brick front interior Townhome with 3 Bedroom, 2 Full Bath and 1 Half Bath. Upon entrance you are met with a tiled foyer and the gleaming wood floors of this spacious sun-drenched living/dining room, made for entertaining. Kitchen has sparkling, like new stainless-steel appliances. Sure, to impress the chef of the house! Retreat to the entire 3rd level grand master suite, with walk in closet, master bathroom, with soaking tub. This home is loaded with features, Samsung washer & dryer, freshly painted through, & professionally cleaned! This will not last long, close to Fort Meade, NASA, and commuter routes.
Location
State MD
County Anne Arundel
Interior
Interior Features Combination Dining/Living, Kitchen - Table Space, Primary Bath(s)
Hot Water Natural Gas
Heating Heat Pump(s)
Cooling Central A/C
Flooring Carpet, Vinyl
Equipment Dishwasher, Disposal, Dryer, Exhaust Fan, Icemaker, Oven/Range - Electric, Range Hood, Refrigerator, Stove, Washer
Fireplace N
Window Features Bay/Bow,Double Pane,Screens
Appliance Dishwasher, Disposal, Dryer, Exhaust Fan, Icemaker, Oven/Range - Electric, Range Hood, Refrigerator, Stove, Washer
Heat Source Natural Gas
Exterior
Amenities Available Common Grounds, Community Center, Exercise Room, Jog/Walk Path, Pool - Outdoor, Tennis Courts, Tot Lots/Playground
Water Access N
Roof Type Shingle
Accessibility None
Garage N
Building
Story 3
Sewer Public Sewer
Water Public
Architectural Style Colonial
Level or Stories 3
Additional Building Above Grade, Below Grade
Structure Type Dry Wall
New Construction N
Schools
School District Anne Arundel County Public Schools
Others
HOA Fee Include Common Area Maintenance,Insurance,Management,Recreation Facility,Reserve Funds,Trash
Senior Community No
Tax ID 020468090219955
Ownership Fee Simple
SqFt Source Assessor
Acceptable Financing FHA, Cash, Conventional, VA
Listing Terms FHA, Cash, Conventional, VA
Financing FHA,Cash,Conventional,VA
Special Listing Condition Standard
Read Less

Bought with Adrienne Cynthia Settles • Samson Properties



