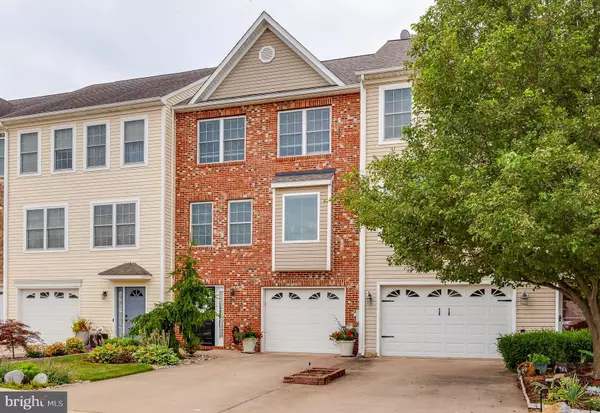For more information regarding the value of a property, please contact us for a free consultation.
124 BALTUSROL DR Charles Town, WV 25414
Want to know what your home might be worth? Contact us for a FREE valuation!

Our team is ready to help you sell your home for the highest possible price ASAP
Key Details
Sold Price $295,000
Property Type Townhouse
Sub Type Interior Row/Townhouse
Listing Status Sold
Purchase Type For Sale
Square Footage 2,052 sqft
Price per Sqft $143
Subdivision Locust Hill
MLS Listing ID WVJF2005108
Sold Date 10/12/22
Style Contemporary,Colonial
Bedrooms 3
Full Baths 2
Half Baths 1
HOA Fees $41/mo
HOA Y/N Y
Abv Grd Liv Area 2,052
Originating Board BRIGHT
Year Built 2004
Annual Tax Amount $947
Tax Year 2021
Lot Size 2,243 Sqft
Acres 0.05
Property Description
Whether you are looking for a place to retreat to alone or a spot to entertain friends and family, this home is for you. It has a lot to offer both inside and out. It begins with the large, welcoming entry hall that provides plenty of space to kick off your shoes. This level features a family room perfect for a man-cave or home office. Perhaps working from home can be more relaxing as you look out over your patio and back yard to the golf course beyond. Upstairs you will find a spacious kitchen with large island and walk-in pantry. From here, you can easily access the 23x13 partially covered deck that is perfect for grilling or just chilling. The view of the golf course is even more expansive from here, overlooking the putting green and first tee box. You do not need to be a golfer to enjoy the sprawling greenery of living right on the course. And you do not have to have a membership to enjoy the hospitality and events at the clubhouse. When you prefer to be inside, the large living room makes a great spot for game day or just curling up with a good book. A half bath is also conveniently located here. The upper-level features three nice-sized bedrooms. The primary bedroom enjoys an ensuite bathroom with a stall shower and separate soaking tub. The other two bedrooms share the full hall bath. You will find good storage throughout including the attached, deep single-car garage. This home features a newer roof, brand new water heater, and tasteful landscaping. Ample visitor parking is right across the street for when you do have guests. All this in a quiet, well-kept community just minutes from downtown Charles Town and commuter routes. Schedule your showing today.
Location
State WV
County Jefferson
Zoning 101
Rooms
Other Rooms Living Room, Primary Bedroom, Bedroom 2, Bedroom 3, Kitchen, Family Room, Foyer, Laundry, Bathroom 2, Primary Bathroom, Half Bath
Basement Fully Finished, Front Entrance, Garage Access
Interior
Hot Water Electric
Heating Heat Pump(s)
Cooling Central A/C
Flooring Hardwood, Carpet, Tile/Brick
Furnishings No
Heat Source Electric
Laundry Main Floor
Exterior
Parking Features Garage Door Opener, Garage - Front Entry
Garage Spaces 2.0
Fence Partially
Water Access N
View Golf Course
Roof Type Architectural Shingle
Street Surface Paved
Accessibility None
Road Frontage Road Maintenance Agreement
Attached Garage 1
Total Parking Spaces 2
Garage Y
Building
Story 3
Foundation Slab
Sewer Public Sewer
Water Public
Architectural Style Contemporary, Colonial
Level or Stories 3
Additional Building Above Grade, Below Grade
Structure Type Dry Wall
New Construction N
Schools
School District Jefferson County Schools
Others
Senior Community No
Tax ID 02 13A022700000000
Ownership Fee Simple
SqFt Source Assessor
Acceptable Financing FHA, USDA, VA, Conventional, Cash
Horse Property N
Listing Terms FHA, USDA, VA, Conventional, Cash
Financing FHA,USDA,VA,Conventional,Cash
Special Listing Condition Standard
Read Less

Bought with Katy A Kidwell • 4 State Real Estate LLC



