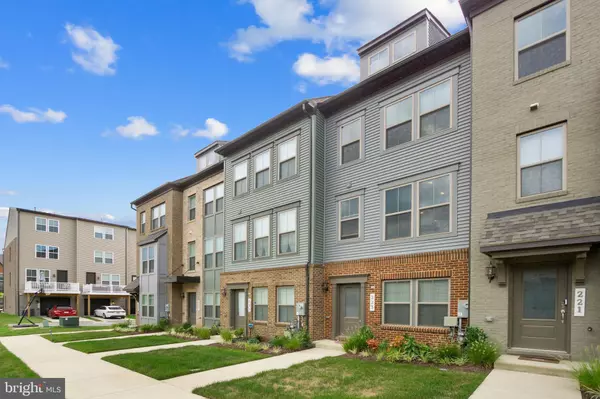For more information regarding the value of a property, please contact us for a free consultation.
223 PHOENIX DR Upper Marlboro, MD 20774
Want to know what your home might be worth? Contact us for a FREE valuation!

Our team is ready to help you sell your home for the highest possible price ASAP
Key Details
Sold Price $460,000
Property Type Townhouse
Sub Type Interior Row/Townhouse
Listing Status Sold
Purchase Type For Sale
Square Footage 2,086 sqft
Price per Sqft $220
Subdivision Capital Court
MLS Listing ID MDPG2008024
Sold Date 10/08/21
Style Contemporary,Colonial
Bedrooms 3
Full Baths 3
Half Baths 1
HOA Fees $155/mo
HOA Y/N Y
Abv Grd Liv Area 2,086
Originating Board BRIGHT
Year Built 2019
Annual Tax Amount $4,961
Tax Year 2021
Lot Size 1,227 Sqft
Acres 0.03
Property Description
Built in 2019, this huge interior townhome boasts 3 bedrooms, 3.5 bathrooms, and 2000+ sq. ft.! The Capital Court community is a commuter's dream. Largo Town Center Metro Station (Blue Line/Silver Line) is less than a mile away; shops, a movie theater, and plenty of restaurants are all within a short walk. The entry level leads to a family room/den/garage (the current owner has it set up as a gym). On the next level, is an open concept kitchen with an oversized island, and a living room that connects to the stained-wood patio. On the third level you have two bedrooms and two full baths, one of the bathrooms is a bedroom suite. One more level up, on the fourth floor, is the very spacious OWNER'S SUITE. Easy access to I-95, 495, and conveniently located to both FedEx Field and Six Flags America!
Location
State MD
County Prince Georges
Zoning CO
Direction East
Interior
Interior Features Kitchen - Island, Ceiling Fan(s), Combination Kitchen/Dining, Dining Area, Floor Plan - Open, Walk-in Closet(s)
Hot Water Electric
Heating Forced Air
Cooling Central A/C
Equipment Dryer, Microwave, Washer, Cooktop, Dishwasher, Disposal
Appliance Dryer, Microwave, Washer, Cooktop, Dishwasher, Disposal
Heat Source Natural Gas
Exterior
Parking Features Garage Door Opener, Garage - Rear Entry
Garage Spaces 2.0
Amenities Available Club House
Water Access N
Accessibility None
Attached Garage 1
Total Parking Spaces 2
Garage Y
Building
Story 4
Sewer Public Sewer
Water Public
Architectural Style Contemporary, Colonial
Level or Stories 4
Additional Building Above Grade
New Construction N
Schools
Elementary Schools Lake Arbor
Middle Schools Kettering
High Schools Largo
School District Prince George'S County Public Schools
Others
Pets Allowed Y
HOA Fee Include Lawn Maintenance,Snow Removal,Road Maintenance,Trash,Reserve Funds
Senior Community No
Tax ID 17135611268
Ownership Fee Simple
SqFt Source Assessor
Acceptable Financing FHA, Conventional, Cash, VA
Listing Terms FHA, Conventional, Cash, VA
Financing FHA,Conventional,Cash,VA
Special Listing Condition Standard
Pets Allowed No Pet Restrictions
Read Less

Bought with Khaneisha Yvonne Pagan • KW Metro Center



