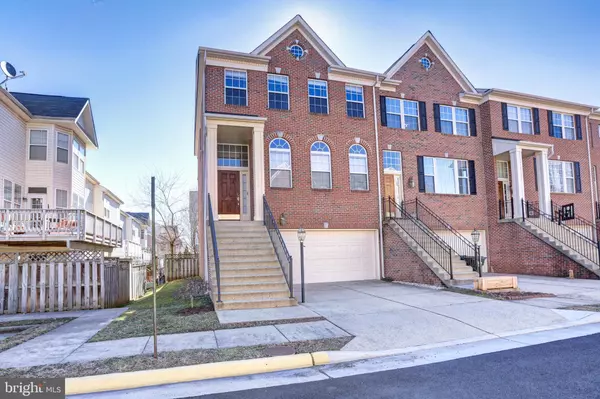For more information regarding the value of a property, please contact us for a free consultation.
4145 PRESGRAVES CT Chantilly, VA 20151
Want to know what your home might be worth? Contact us for a FREE valuation!

Our team is ready to help you sell your home for the highest possible price ASAP
Key Details
Sold Price $625,000
Property Type Townhouse
Sub Type End of Row/Townhouse
Listing Status Sold
Purchase Type For Sale
Square Footage 2,864 sqft
Price per Sqft $218
Subdivision Rockland Village
MLS Listing ID VAFX1182024
Sold Date 03/26/21
Style Transitional
Bedrooms 3
Full Baths 3
Half Baths 1
HOA Fees $80/mo
HOA Y/N Y
Abv Grd Liv Area 1,964
Originating Board BRIGHT
Year Built 2002
Annual Tax Amount $5,986
Tax Year 2021
Lot Size 2,487 Sqft
Acres 0.06
Property Description
End Unit 3 Level Townhome in Rockland Village! Gleaming hardwoods throughout, Formal Living and Dining Room areas, Gourmet Kitchen with granite, island, breakfast bar and stainless appliances, Family Room with Gas Fireplace. 3 Bedroom on Upper Level including The Primary Owners Suite with attached luxury bath with soaking tub and walk-in closet. Lower Level features an In-Law Suite with bedroom and full bath. Rear Deck. 2 Car garage. Close to shopping, dining, and cafes. Minutes to Rt 50/28/267/ and 66!! Complete Nest system - Controlled wirelessly through an App! Keyless self check in, doorbell camera with voice assist, learning thermostat and carbon monoxide detector!
Location
State VA
County Fairfax
Zoning 320
Rooms
Other Rooms Living Room, Dining Room, Primary Bedroom, Bedroom 2, Bedroom 3, Bedroom 4, Kitchen, Family Room, Bathroom 2, Bathroom 3, Primary Bathroom
Basement Fully Finished, Garage Access, Heated, Improved, Interior Access, Outside Entrance, Rear Entrance
Interior
Interior Features Attic, Chair Railings, Crown Moldings, Family Room Off Kitchen, Floor Plan - Traditional, Kitchen - Gourmet, Kitchen - Island, Pantry, Primary Bath(s), Recessed Lighting, Soaking Tub, Stall Shower, Tub Shower, Upgraded Countertops, Wainscotting, Walk-in Closet(s), Wood Floors
Hot Water Natural Gas
Heating Forced Air
Cooling Central A/C
Flooring Ceramic Tile, Hardwood
Fireplaces Number 1
Fireplaces Type Fireplace - Glass Doors, Gas/Propane, Mantel(s)
Equipment Built-In Microwave, Dishwasher, Disposal, Dryer, Exhaust Fan, Icemaker, Oven/Range - Gas, Refrigerator, Stainless Steel Appliances, Washer
Fireplace Y
Appliance Built-In Microwave, Dishwasher, Disposal, Dryer, Exhaust Fan, Icemaker, Oven/Range - Gas, Refrigerator, Stainless Steel Appliances, Washer
Heat Source Natural Gas
Laundry Has Laundry
Exterior
Exterior Feature Deck(s)
Parking Features Garage Door Opener, Garage - Front Entry, Inside Access
Garage Spaces 2.0
Fence Privacy, Rear
Water Access N
Roof Type Shingle
Accessibility None
Porch Deck(s)
Attached Garage 2
Total Parking Spaces 2
Garage Y
Building
Lot Description Corner, Landscaping
Story 3
Sewer Public Sewer
Water Public
Architectural Style Transitional
Level or Stories 3
Additional Building Above Grade, Below Grade
Structure Type 9'+ Ceilings,Tray Ceilings,Vaulted Ceilings
New Construction N
Schools
School District Fairfax County Public Schools
Others
Senior Community No
Tax ID 0442 23030072
Ownership Fee Simple
SqFt Source Assessor
Special Listing Condition Standard
Read Less

Bought with Tj Taneja • e Venture LLC



