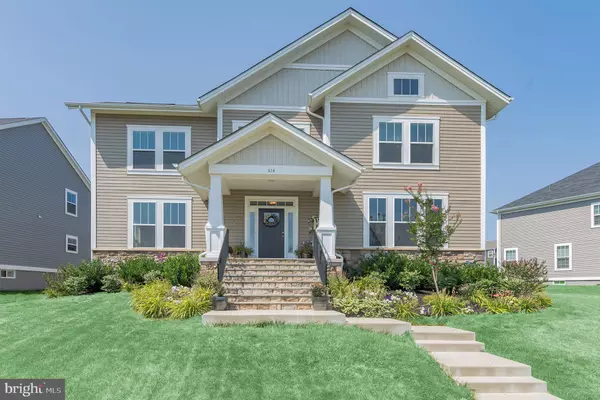For more information regarding the value of a property, please contact us for a free consultation.
514 EMBREY MILL RD Stafford, VA 22554
Want to know what your home might be worth? Contact us for a FREE valuation!

Our team is ready to help you sell your home for the highest possible price ASAP
Key Details
Sold Price $735,000
Property Type Single Family Home
Sub Type Detached
Listing Status Sold
Purchase Type For Sale
Square Footage 4,634 sqft
Price per Sqft $158
Subdivision Embrey Mill
MLS Listing ID VAST2000972
Sold Date 10/08/21
Style Colonial
Bedrooms 5
Full Baths 4
Half Baths 1
HOA Fees $130/mo
HOA Y/N Y
Abv Grd Liv Area 3,381
Originating Board BRIGHT
Year Built 2017
Annual Tax Amount $4,787
Tax Year 2021
Lot Size 9,156 Sqft
Acres 0.21
Property Description
This gorgeous custom built home is one of the largest homes in the community. With over 4600 finished square feet on three levels this 5 bedroom, 4.5 bath is waiting to be your forever home! High end finishes throughout including beautiful and durable LVP flooring throughout the main level and most of the upper level, granite countertops in the kitchen and all bathrooms, High end stainless steel appliances in the kitchen, Gorgeous Butler's pantry off the kitchen, tile floor and tiled shower walls in all bathrooms, Bose Sound Touch wireless audio on all three levels, a media room with wet bar on the lower level, a second wet bar in the lower level rec room and so much more! The spacious and open main level has a living room, dining room, family room, gorgeous kitchen with a Butler's pantry. Located off the owner's bedroom on the upper level is an open loft which makes the perfect spot for a home office, homework space or owner's sitting/lounge area. Double doors welcome you to a grand owner's suite which has an elegant double tray ceiling, LVP flooring, "his" and "her" walk-in closets and a luxurious en suite bath. The owner's bath has a soaking tub, separate vanities and a gorgeous spa shower! Rounding out the upper level are three spacious bedrooms, one with an en suite bath and the other shared bath is large with a dual vanity! The lower level is the perfect entertaining space with a large media room that has a wet bar with granite countertops, gorgeous espresso cabinets and a wine fridge. The spacious walk-up rec room has an additional wet bar that mimics the one in the media room. There is also a spacious bedroom and full bath on the lower level allowing a private spot for your overnight guests! This home is an entertainers dream and the perfect place to live and grow. The community is very friendly and with sidewalks and an extensive paved walking/jogging/biking trail as well as an unpaved trail, community pool, dog park, soccer field, community Bistro and so much more. Don't miss your opportunity to own a one of a kind home in Embrey Mill!
Location
State VA
County Stafford
Zoning PD2
Rooms
Other Rooms Living Room, Dining Room, Primary Bedroom, Bedroom 2, Bedroom 3, Bedroom 4, Bedroom 5, Kitchen, Family Room, Loft, Recreation Room, Media Room, Bathroom 1, Bathroom 2, Bathroom 3, Primary Bathroom
Basement Connecting Stairway, Fully Finished, Interior Access, Outside Entrance, Rear Entrance, Walkout Stairs
Interior
Interior Features Bar, Butlers Pantry, Carpet, Ceiling Fan(s), Family Room Off Kitchen, Floor Plan - Open, Formal/Separate Dining Room, Kitchen - Eat-In, Kitchen - Gourmet, Kitchen - Island, Pantry, Primary Bath(s), Recessed Lighting, Soaking Tub, Walk-in Closet(s), Wet/Dry Bar, Wine Storage
Hot Water Natural Gas
Heating Forced Air
Cooling Central A/C
Flooring Ceramic Tile, Carpet
Fireplaces Type Gas/Propane
Equipment Cooktop, Dishwasher, Disposal, Icemaker, Oven - Double, Oven - Wall, Range Hood, Refrigerator, Stainless Steel Appliances, Water Heater
Fireplace Y
Appliance Cooktop, Dishwasher, Disposal, Icemaker, Oven - Double, Oven - Wall, Range Hood, Refrigerator, Stainless Steel Appliances, Water Heater
Heat Source Natural Gas
Exterior
Parking Features Garage Door Opener, Garage - Rear Entry, Inside Access
Garage Spaces 2.0
Amenities Available Common Grounds, Community Center, Jog/Walk Path, Pool - Outdoor, Soccer Field, Tot Lots/Playground
Water Access N
Accessibility None
Attached Garage 2
Total Parking Spaces 2
Garage Y
Building
Story 3
Sewer Public Sewer
Water Public
Architectural Style Colonial
Level or Stories 3
Additional Building Above Grade, Below Grade
New Construction N
Schools
Elementary Schools Park Ridge
Middle Schools H.H. Poole
High Schools North Stafford
School District Stafford County Public Schools
Others
HOA Fee Include Common Area Maintenance,Pool(s),Snow Removal,Trash
Senior Community No
Tax ID 29-G-4-A-576
Ownership Fee Simple
SqFt Source Assessor
Special Listing Condition Standard
Read Less

Bought with Christian Dion Price • KW United



