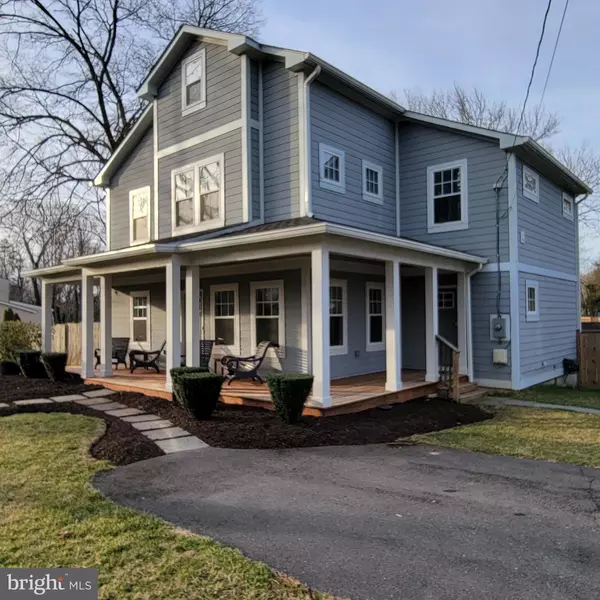For more information regarding the value of a property, please contact us for a free consultation.
6605 PINE RD Alexandria, VA 22312
Want to know what your home might be worth? Contact us for a FREE valuation!

Our team is ready to help you sell your home for the highest possible price ASAP
Key Details
Sold Price $1,100,000
Property Type Single Family Home
Sub Type Detached
Listing Status Sold
Purchase Type For Sale
Square Footage 3,388 sqft
Price per Sqft $324
Subdivision Braddock Acres
MLS Listing ID VAFX2055844
Sold Date 04/20/22
Style Craftsman
Bedrooms 4
Full Baths 4
Half Baths 1
HOA Y/N N
Abv Grd Liv Area 2,718
Originating Board BRIGHT
Year Built 2013
Annual Tax Amount $8,791
Tax Year 2021
Lot Size 0.506 Acres
Acres 0.51
Property Description
SHOWN BY APPT ONLY.
LOCATION, LOCATION! Located inside the Beltway and minutes to 95 / 495 / 395.
Spectacular Craftsman home built in 2013 with four fully finished levels totaling an estimated 3,531 Sq Ft and a spacious fully furnished 334 estimated Sq Ft Au Pair Suite / Rental over the detached two car garage all nestled on a partially fenced in (.50) half acre lot.
Main level has hardwood floors with a spacious guest bedroom and full private bathroom, dining room, powder room, open concept gourmet kitchen, coffee & wine bar, sun filled family room with French doors that lead out to your covered deck with premium natural gas bbq grill and fenced in back yard.
The mud room also leads into the kitchen from the north side of the house, which is fully equipped with GE appliances with Advantium Technology. Plenty of room on the generous kitchen island to entertain.
Upstairs on the second floor, you will find an additional three bedrooms, of which one bedroom has been converted into a home gym. This can be easily converted back into a bedroom.
The spacious owner's suite is bright and sunny and has a spacious walk-in closet and owner's bathroom with vaulted ceilings.
Take another flight up to the third floor, you'll discover a generous bonus level area with lots of storage and a full bathroom. Too many wonderful uses for this level to describe.
The basement is fully finished and ready for your special touches.
Location
State VA
County Fairfax
Zoning 120
Direction East
Rooms
Basement Connecting Stairway, Fully Finished, Improved, Interior Access, Sump Pump
Main Level Bedrooms 1
Interior
Interior Features Breakfast Area, Built-Ins, Carpet, Ceiling Fan(s), Dining Area, Entry Level Bedroom, Family Room Off Kitchen, Floor Plan - Open, Floor Plan - Traditional, Formal/Separate Dining Room, Kitchen - Gourmet, Kitchen - Island, Kitchen - Table Space, Studio, Walk-in Closet(s), Wood Floors, Other
Hot Water Natural Gas
Heating Central
Cooling Central A/C
Flooring Hardwood, Carpet, Tile/Brick
Equipment Built-In Microwave, Dishwasher, Disposal, Dryer - Electric, Exhaust Fan, Microwave, Oven - Self Cleaning, Oven/Range - Gas, Stainless Steel Appliances, Washer - Front Loading, Water Heater
Furnishings Partially
Fireplace N
Window Features Vinyl Clad,Screens
Appliance Built-In Microwave, Dishwasher, Disposal, Dryer - Electric, Exhaust Fan, Microwave, Oven - Self Cleaning, Oven/Range - Gas, Stainless Steel Appliances, Washer - Front Loading, Water Heater
Heat Source Natural Gas
Laundry Upper Floor
Exterior
Exterior Feature Deck(s), Patio(s)
Parking Features Garage - Side Entry, Garage Door Opener, Other
Garage Spaces 9.0
Utilities Available Water Available, Sewer Available, Phone Connected, Phone, Natural Gas Available, Electric Available, Cable TV
Water Access N
Roof Type Shingle
Accessibility 2+ Access Exits, Doors - Lever Handle(s), Level Entry - Main
Porch Deck(s), Patio(s)
Total Parking Spaces 9
Garage Y
Building
Lot Description Landscaping, Rear Yard
Story 4
Foundation Block
Sewer Public Sewer
Water Public
Architectural Style Craftsman
Level or Stories 4
Additional Building Above Grade, Below Grade
Structure Type Dry Wall,Vaulted Ceilings
New Construction N
Schools
School District Fairfax County Public Schools
Others
Pets Allowed Y
Senior Community No
Tax ID 0714 09 0005
Ownership Fee Simple
SqFt Source Assessor
Security Features Electric Alarm,Surveillance Sys
Horse Property N
Special Listing Condition Standard
Pets Allowed No Pet Restrictions
Read Less

Bought with Christina M Hunt • Compass



