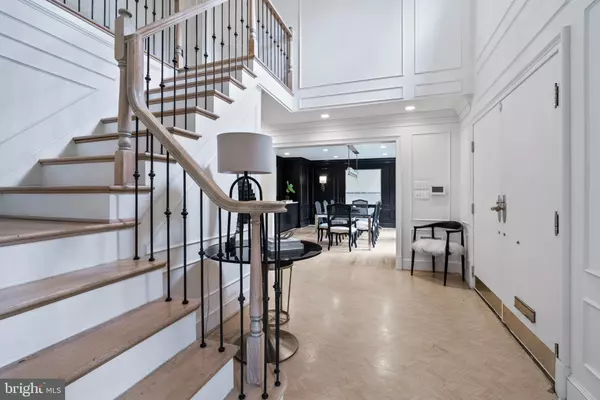For more information regarding the value of a property, please contact us for a free consultation.
6508 KENHILL RD Bethesda, MD 20817
Want to know what your home might be worth? Contact us for a FREE valuation!

Our team is ready to help you sell your home for the highest possible price ASAP
Key Details
Sold Price $2,550,000
Property Type Single Family Home
Sub Type Detached
Listing Status Sold
Purchase Type For Sale
Square Footage 6,325 sqft
Price per Sqft $403
Subdivision Kenwood Park
MLS Listing ID MDMC2053594
Sold Date 07/05/22
Style Colonial
Bedrooms 5
Full Baths 5
Half Baths 2
HOA Y/N N
Abv Grd Liv Area 4,750
Originating Board BRIGHT
Year Built 1970
Annual Tax Amount $17,134
Tax Year 2021
Lot Size 0.301 Acres
Acres 0.3
Property Description
***Sellers accepted a strong offer ahead of the Sunday Open House / sorry for any inconvenience***. Move-in ready Kenwood Park OASIS 5BR/5 full and 2 half bath Georgian Colonial where vintage meets modern! The original neighborhood developer built this home for his son adding every detail, from its glistening rectangular pool with hot tub corner amidst the lush & meticulously landscaped yard that provides full privacy from the neighbors, to spectacular indoor and outdoor entertaining spaces with 3 French doors opening to 15ft ceiling sun room with heated floors that serves as your perfect indoor/outdoor rec room to the luxurious owners suite with his and hers separate baths and walk-in-closets. The 2015 full renovation included all baths, closets, custom millwork, floors, while retaining the one-of-a-kind original custom details like door hardware, custom fireplace mantels, etc. A chef's kitchen like no other with its double custom honed KRION islands, Thermador appliances, 6-burner gas range, wine fridge, walk-in pantry and DOUBLE DISHWASHERS all adjacent to an heirloom oak fireplace and a sunny rec room with 10x10 skylight complimenting the modern marble fireplace and center movie projector perfect for summer movie nights after poolside s'mores. The spacious mudroom has folding counters, built-in cubbies and poolside bath off the large 2-car garage complete with organizers. Completing the first floor is an impressive double height 16 foot foyer flanked by a double glass door office and a large dining room with built-in banquet. Ascend to the 2nd floor with updated ensuite bath/bed and walk-in closet, 2 bedrooms share the jack and jill bath with extra-large double sink vanity and separate shower. The grand owners suite features a lounge space and his/hers baths - hers offering chandelier soaking tub, private patio, double-tiered walk-in closet and wine fridge. The hidden his suite has regal built-ins and 2nd walk-in shower. The lower level has full size gym with sprung floors and mirrored wall, aspen style fireplace in family room, bonus room and full bath perfect for guests. The U-shaped drive sits aside the quiet and sought-after Kenhill drive walkable to both Whitman HS, Pyle Middle School and less than 2 miles to Metro. Enjoy easy access to DC via River Rd to Highway, Mass Ave or Clara Barton Pkwy and just minutes to Bethesda Row shopping, dining and more!
Location
State MD
County Montgomery
Zoning R90
Rooms
Basement Fully Finished
Interior
Interior Features Breakfast Area, Built-Ins, Chair Railings, Crown Moldings, Dining Area, Floor Plan - Traditional, Kitchen - Gourmet, Kitchen - Island, Kitchen - Table Space, Primary Bath(s), Upgraded Countertops, Wet/Dry Bar, WhirlPool/HotTub, Window Treatments, Wood Floors
Hot Water Natural Gas
Heating Forced Air, Zoned
Cooling Central A/C
Flooring Solid Hardwood, Ceramic Tile
Fireplaces Number 3
Fireplaces Type Mantel(s), Screen
Equipment Dishwasher, Disposal, Dryer, Extra Refrigerator/Freezer, Freezer, Icemaker, Microwave, Oven - Wall, Oven/Range - Gas, Range Hood, Refrigerator, Six Burner Stove
Fireplace Y
Window Features Skylights,Atrium
Appliance Dishwasher, Disposal, Dryer, Extra Refrigerator/Freezer, Freezer, Icemaker, Microwave, Oven - Wall, Oven/Range - Gas, Range Hood, Refrigerator, Six Burner Stove
Heat Source Natural Gas
Laundry Main Floor
Exterior
Exterior Feature Balcony, Patio(s)
Parking Features Garage - Front Entry
Garage Spaces 9.0
Fence Fully, Wood
Pool In Ground
Water Access N
Roof Type Asphalt
Accessibility None
Porch Balcony, Patio(s)
Attached Garage 2
Total Parking Spaces 9
Garage Y
Building
Lot Description Front Yard, Landscaping, Poolside
Story 2
Foundation Brick/Mortar
Sewer Public Sewer
Water Public
Architectural Style Colonial
Level or Stories 2
Additional Building Above Grade, Below Grade
Structure Type 2 Story Ceilings
New Construction N
Schools
Elementary Schools Bradley Hills
Middle Schools Thomas W. Pyle
High Schools Walt Whitman
School District Montgomery County Public Schools
Others
Senior Community No
Tax ID 160700619643
Ownership Fee Simple
SqFt Source Assessor
Special Listing Condition Standard
Read Less

Bought with Rachael Alexandra Hesling • TTR Sotheby's International Realty



