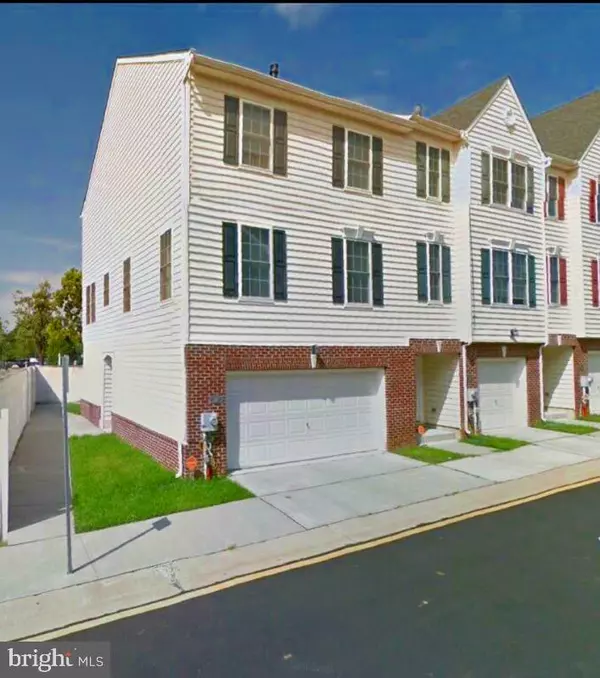For more information regarding the value of a property, please contact us for a free consultation.
122 MCMULLEN CIR Wilmington, DE 19802
Want to know what your home might be worth? Contact us for a FREE valuation!

Our team is ready to help you sell your home for the highest possible price ASAP
Key Details
Sold Price $195,000
Property Type Townhouse
Sub Type End of Row/Townhouse
Listing Status Sold
Purchase Type For Sale
Square Footage 1,950 sqft
Price per Sqft $100
Subdivision Mcmullen Square
MLS Listing ID DENC503156
Sold Date 07/30/20
Style Side-by-Side
Bedrooms 3
Full Baths 2
Half Baths 2
HOA Y/N N
Abv Grd Liv Area 1,950
Originating Board BRIGHT
Year Built 2009
Annual Tax Amount $2,771
Tax Year 2019
Lot Size 1,742 Sqft
Acres 0.04
Lot Dimensions 0.00 x 0.00
Property Description
Welcome to 122 MCMullen Circle, the largest town home within my subdivision. This town home has been well kept and is in great condition.. The home has 3 bedrooms, 2 full bathrooms and a half. The master bedroom is a suite with a his and hers closet space, The owners recently replaced the Air Conditioning Condenser less than a week ago, which will come in handy for the hot summers days approaching. The home has fresh paint, laminate flooring, once you enter your client will definitely feel like this could be home. Schedule a visit once listing status becomes active. Home is with in walking distance to public transportation , pharmacies , several restaurants and less than five minutes from I-95 interstate north and south. Please wear booties that are provided and if your client or you feels sick please reschedule your showing,
Location
State DE
County New Castle
Area Wilmington (30906)
Zoning 26R-3
Rooms
Other Rooms 2nd Stry Fam Rm, Bathroom 3
Basement Fully Finished
Interior
Interior Features Carpet, Ceiling Fan(s), Combination Kitchen/Dining, Walk-in Closet(s), Kitchen - Eat-In, Other
Heating Forced Air
Cooling Central A/C
Flooring Carpet, Laminated
Fireplaces Number 1
Fireplaces Type Fireplace - Glass Doors, Screen
Equipment Built-In Microwave, Cooktop, Dryer - Electric, ENERGY STAR Clothes Washer, Dishwasher, Trash Compactor, Exhaust Fan, Icemaker, Oven/Range - Gas, Water Heater
Furnishings No
Fireplace Y
Window Features Energy Efficient,ENERGY STAR Qualified,Double Pane,Screens
Appliance Built-In Microwave, Cooktop, Dryer - Electric, ENERGY STAR Clothes Washer, Dishwasher, Trash Compactor, Exhaust Fan, Icemaker, Oven/Range - Gas, Water Heater
Heat Source Natural Gas
Laundry Dryer In Unit, Washer In Unit
Exterior
Parking Features Garage - Front Entry, Oversized
Garage Spaces 1.0
Utilities Available Cable TV, Fiber Optics Available, Phone, Cable TV Available, Electric Available, Multiple Phone Lines, Natural Gas Available, Sewer Available, Water Available
Water Access N
View City, Street
Roof Type Shingle
Street Surface Paved
Accessibility None
Road Frontage Public
Attached Garage 1
Total Parking Spaces 1
Garage Y
Building
Lot Description Other
Story 3
Foundation Slab
Sewer Public Sewer
Water Public
Architectural Style Side-by-Side
Level or Stories 3
Additional Building Above Grade, Below Grade
Structure Type 9'+ Ceilings,Dry Wall
New Construction N
Schools
Elementary Schools Carrcroft
Middle Schools Springer
High Schools Mount Pleasant
School District Brandywine
Others
Pets Allowed Y
Senior Community No
Tax ID 26-016.30-185
Ownership Fee Simple
SqFt Source Assessor
Security Features Surveillance Sys
Acceptable Financing Conventional, FHA, VA
Horse Property N
Listing Terms Conventional, FHA, VA
Financing Conventional,FHA,VA
Special Listing Condition Standard
Pets Allowed Dogs OK, Cats OK
Read Less

Bought with Lakeisha Cunningham • EXP Realty, LLC



