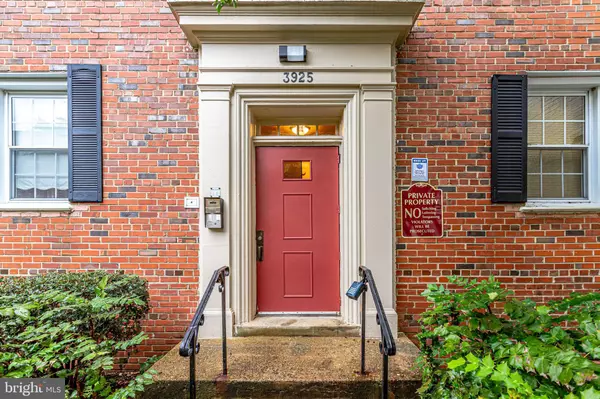For more information regarding the value of a property, please contact us for a free consultation.
3925 PENNSYLVANIA AVE SE #301 Washington, DC 20020
Want to know what your home might be worth? Contact us for a FREE valuation!

Our team is ready to help you sell your home for the highest possible price ASAP
Key Details
Sold Price $125,000
Property Type Condo
Sub Type Condo/Co-op
Listing Status Sold
Purchase Type For Sale
Square Footage 890 sqft
Price per Sqft $140
Subdivision Fairfax Village
MLS Listing ID DCDC491878
Sold Date 11/16/20
Style Colonial
Bedrooms 1
Full Baths 1
Condo Fees $275/mo
HOA Y/N N
Abv Grd Liv Area 890
Originating Board BRIGHT
Year Built 1940
Annual Tax Amount $1,249
Tax Year 2019
Property Description
Wow.. Investors and homeowners, welcome to your new condo! With rents for updated units in the $1500 / month range, you can live right on Pennsylvania Avenue with property values consistently increasing for the last 5 years, and especially in 2020. 1 bedroom with walk in closet, 1 bath, living and kitchen complete the 890 sqft. Laundry in unit. Metro bus stop directly outside home at Pennsylvania Ave. & 40th St. 2 other metro bus stops within 0.5mi. Hill Crest Fairfax Village Condominiums are conveniently located within 0.1mi. of Fort Davis Shopping Center with shopping, gas, pharmacy, Lee's Mini Mart and DC Dept. of Human Services. Within 1mi. of 3 parks, including Fort Dupont Park. Within 1mi. of plentiful dining options, Starbucks, Safeway & Shoppers. Within 2mi. of 3 Metro Stations on the green line. 2mi. to the Hill East and 3mi. to the Navy Yard for dining and entertainment. 5mi. to Ronald Reagan National Airport. 6mi. to Andrews Air Force Base. Excellent commuter access to 295/ 395/ 695.
Location
State DC
County Washington
Zoning UNKNOWN
Rooms
Other Rooms Living Room, Primary Bedroom, Kitchen, Full Bath
Main Level Bedrooms 1
Interior
Interior Features Carpet, Flat, Floor Plan - Traditional, Kitchen - Eat-In, Kitchen - Table Space, Bathroom - Tub Shower
Hot Water Electric
Heating Forced Air
Cooling Central A/C
Flooring Carpet, Wood
Equipment Dishwasher, Disposal, Dryer, Oven - Single, Refrigerator, Stove, Washer
Fireplace N
Appliance Dishwasher, Disposal, Dryer, Oven - Single, Refrigerator, Stove, Washer
Heat Source Electric
Laundry Has Laundry, Washer In Unit, Dryer In Unit
Exterior
Amenities Available Common Grounds, Tennis Courts, Tot Lots/Playground
Water Access N
View City, Street
Accessibility None
Garage N
Building
Lot Description Level
Story 1
Unit Features Garden 1 - 4 Floors
Sewer Public Sewer
Water Public
Architectural Style Colonial
Level or Stories 1
Additional Building Above Grade, Below Grade
New Construction N
Schools
Elementary Schools Beers
Middle Schools Sousa
High Schools Anacostia Senior
School District District Of Columbia Public Schools
Others
HOA Fee Include Common Area Maintenance,Ext Bldg Maint,Sewer,Snow Removal,Trash
Senior Community No
Tax ID 5672//2334
Ownership Condominium
Horse Property N
Special Listing Condition Standard
Read Less

Bought with Brandi Reese • Keller Williams Capital Properties



