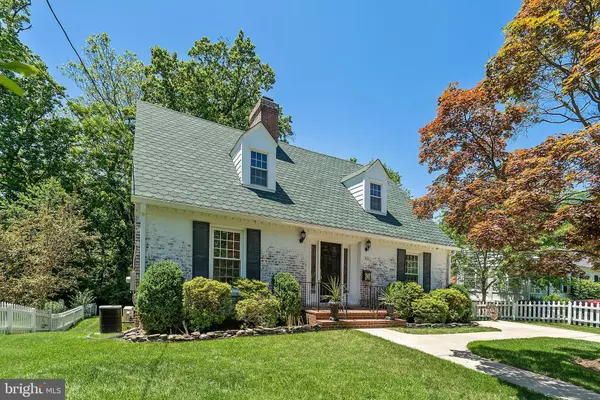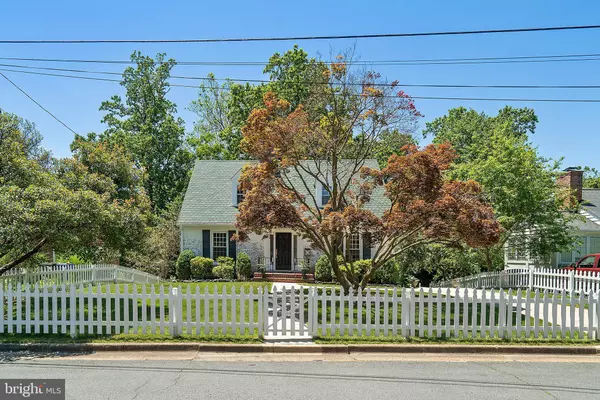For more information regarding the value of a property, please contact us for a free consultation.
814 ALBANY AVE Alexandria, VA 22302
Want to know what your home might be worth? Contact us for a FREE valuation!

Our team is ready to help you sell your home for the highest possible price ASAP
Key Details
Sold Price $975,000
Property Type Single Family Home
Sub Type Detached
Listing Status Sold
Purchase Type For Sale
Square Footage 2,655 sqft
Price per Sqft $367
Subdivision Park Ridge
MLS Listing ID VAAX247296
Sold Date 07/24/20
Style Cape Cod
Bedrooms 3
Full Baths 2
Half Baths 1
HOA Y/N N
Abv Grd Liv Area 1,593
Originating Board BRIGHT
Year Built 1952
Annual Tax Amount $9,243
Tax Year 2020
Lot Size 8,356 Sqft
Acres 0.19
Property Description
Stunning White-Washed Cape Cod situated on a private Cul-De-Sac lot backing to Parkland! One Mile to METRO & Minutes to Old Town & I-395! Only 5 Miles to Reagan National Airport & New AMAZON HQ2! Rarely Available Parkland lot offers flat hilltop yard overlooking quiet woods and stream, the views are truly amazing year-round.! This home has been recently updated with new roof & windows and a truly gourmet kitchen with professional grade appliances, new custom cabinets and granite counter-tops. Wainscoting, recessed lighting, plantation shutters and new peg & board hardwood floors, add to the historic charm of the wonderful home. Two upper level bedrooms have new dedicated HVAC units and an all new lower level bedroom has an additional full bath and access to the family room with walk-out to the rear porch and yard. Don't miss this wonderful home.
Location
State VA
County Alexandria City
Zoning R 8
Rooms
Other Rooms Living Room, Dining Room, Primary Bedroom, Bedroom 2, Bedroom 3, Kitchen, Family Room, Breakfast Room, Sun/Florida Room, Laundry, Bathroom 1
Basement Full, Fully Finished, Walkout Level, Windows
Interior
Interior Features Floor Plan - Traditional, Kitchen - Gourmet, Recessed Lighting, Wainscotting, Upgraded Countertops, Window Treatments, Wood Floors
Hot Water Natural Gas
Heating Forced Air
Cooling Central A/C
Flooring Hardwood
Fireplaces Number 2
Equipment Built-In Microwave, Commercial Range, Dishwasher, Disposal, Dryer, Icemaker, Oven - Double, Range Hood, Refrigerator, Six Burner Stove, Stainless Steel Appliances, Washer
Fireplace Y
Window Features Double Pane,Double Hung
Appliance Built-In Microwave, Commercial Range, Dishwasher, Disposal, Dryer, Icemaker, Oven - Double, Range Hood, Refrigerator, Six Burner Stove, Stainless Steel Appliances, Washer
Heat Source Natural Gas
Laundry Basement, Lower Floor
Exterior
Water Access N
Roof Type Architectural Shingle
Accessibility None
Garage N
Building
Lot Description Backs - Parkland, Cul-de-sac, Level, No Thru Street
Story 3
Sewer Public Sewer
Water Public
Architectural Style Cape Cod
Level or Stories 3
Additional Building Above Grade, Below Grade
New Construction N
Schools
Elementary Schools Douglas Macarthur
Middle Schools George Washington
High Schools Alexandria City
School District Alexandria City Public Schools
Others
Senior Community No
Tax ID 042.03-07-15
Ownership Fee Simple
SqFt Source Assessor
Special Listing Condition Standard
Read Less

Bought with David L Smith • Coldwell Banker Realty



