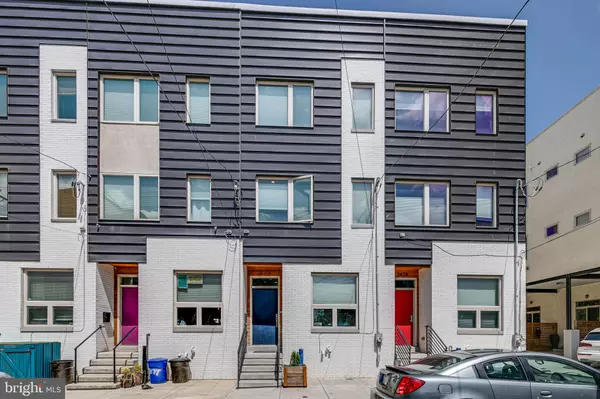For more information regarding the value of a property, please contact us for a free consultation.
2476 JASPER ST Philadelphia, PA 19125
Want to know what your home might be worth? Contact us for a FREE valuation!

Our team is ready to help you sell your home for the highest possible price ASAP
Key Details
Sold Price $457,500
Property Type Townhouse
Sub Type Interior Row/Townhouse
Listing Status Sold
Purchase Type For Sale
Square Footage 2,200 sqft
Price per Sqft $207
Subdivision East Kensington
MLS Listing ID PAPH2017886
Sold Date 12/15/21
Style Contemporary
Bedrooms 3
Full Baths 3
HOA Y/N N
Abv Grd Liv Area 2,200
Originating Board BRIGHT
Year Built 2017
Tax Year 2018
Lot Size 1,740 Sqft
Acres 0.04
Property Description
This charming townhome is an architecturally crafted row-house with uniquely features the modern brick and metal facade is accentuated by large windows and a sheltered entryway. Come home and find an open concept floor plan including a formal dining area, galley kitchen with island, and a living room that expands upwards with a double-height ceiling naturally illuminated by sliding glass doors to the rear yard. The open concept intends to allow occupants to flow freely and inherently be together even if each person occupies the space for a different reason. While someone is cooking dinner, someone else can relax and watch TV while someone else uses the dining room for homework; yet all the while no one is alone and everyone is free to converse at will. The second floor encompasses the well-appointed master suite which includes the largest bedroom in the home, a walk-in closet and a size-able bathroom with ample counter space, double sink and walk in glass enclosed shower. By being open to the 2-story living room the second floor hall also benefits from daylighting, an energy efficient feature. The hall has a landing where occupants using the space as a reading nook or a home office could benefit from the vitamin D that comes from sunlight filtered through these extraordinary extra windows. The third floor features two size-able bedrooms, both the width of the entire house with large windows facing the front or the back. In between there is a hall bathroom, and a full size laundry room with enough space for a side by side washer and dryer as well as hanging space and storage. Close to all the shopping, dining, and nightlife Fishtown has to offer: Martha, Suraya, Wm Mulherin's Sons and Hiroki to name a few. Only steps from the Market-Frankford line with just a 10 minute ride into center city. Approximately 7 years left with tax abatement. Tenant occupied.
Location
State PA
County Philadelphia
Area 19125 (19125)
Zoning RSA5
Rooms
Other Rooms Living Room, Dining Room, Primary Bedroom, Bedroom 2, Kitchen, Family Room, Bedroom 1
Basement Full, Fully Finished
Interior
Interior Features Kitchen - Island, Breakfast Area
Hot Water Natural Gas
Heating Forced Air
Cooling Central A/C
Flooring Wood
Equipment Dishwasher, Disposal, Built-In Microwave
Fireplace N
Appliance Dishwasher, Disposal, Built-In Microwave
Heat Source Natural Gas
Laundry Upper Floor
Exterior
Exterior Feature Roof
Water Access N
Accessibility None
Porch Roof
Garage N
Building
Story 3
Sewer Public Sewer
Water Public
Architectural Style Contemporary
Level or Stories 3
Additional Building Above Grade
Structure Type Cathedral Ceilings
New Construction N
Schools
School District The School District Of Philadelphia
Others
Senior Community No
Tax ID 311053901
Ownership Fee Simple
SqFt Source Estimated
Security Features Security System
Acceptable Financing Cash, Conventional, FHA, VA
Listing Terms Cash, Conventional, FHA, VA
Financing Cash,Conventional,FHA,VA
Special Listing Condition Standard
Read Less

Bought with Tyler Christopher Cuneo • Compass RE



