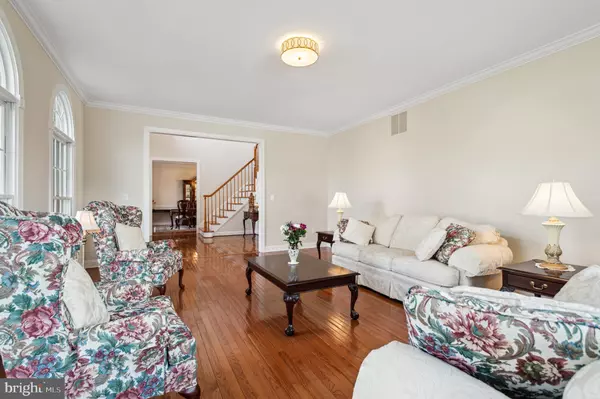For more information regarding the value of a property, please contact us for a free consultation.
12 DICKENS DR Princeton Junction, NJ 08550
Want to know what your home might be worth? Contact us for a FREE valuation!

Our team is ready to help you sell your home for the highest possible price ASAP
Key Details
Sold Price $1,235,000
Property Type Single Family Home
Sub Type Detached
Listing Status Sold
Purchase Type For Sale
Square Footage 3,527 sqft
Price per Sqft $350
Subdivision Waterford Estates
MLS Listing ID NJME2012448
Sold Date 05/31/22
Style Colonial
Bedrooms 5
Full Baths 4
HOA Y/N N
Abv Grd Liv Area 3,527
Originating Board BRIGHT
Year Built 1996
Annual Tax Amount $22,645
Tax Year 2021
Lot Size 0.566 Acres
Acres 0.57
Lot Dimensions 0.00 x 0.00
Property Description
Everything you could possibly be searching for in a home...and more! Situated on a premium lot with sprawling green grass and a private backyard, this spectacular home is in perfectly move in condition!. Impressive full brick front, underground multi-zone sprinkler system, Anderson windows, and inviting front porch entry with attractive bevel, leaded glass front door with sidelights. Entire home is freshly painted, the kitchen, eat-in area, laundry, bathroom, and hallway feature brand new flooring, and the whole house water filtration system is a special bonus! Gorgeous hardwood floors flow from the 2-story foyer (with oversized Palladian window and brand new chandelier) into the formal living and dining rooms, both with crown molding and plenty of natural light (3 tall windows in the living room and bay window in dining room). The heart of the home is the kitchen and family room, which are open to each other and provide a beautiful, bright space to cook, dine, and gather. The gourmet kitchen includes a Bosch gas range/cooktop, microwave, and oven; brand new SS refrigerator and dishwasher; 42 tall cabinetry with decorative molding; granite counters; undermount sink; and reverse osmosis filter system for purified water! Spacious eat-in area with sliding doors leading out to the roomy back deck overlooking tree-lined, preserved land. Adjoining family room with multiple windows, hardwood flooring, gas fireplace with wood mantle. Conveniently located on the 1st floor is the bedroom with hardwood flooring and ceiling fan with light and a full bathroom. Upstairs, you will find the spacious master bedroom retreat with attractive tray ceiling, multiple windows, ceiling fan with light, and dual walk-in closets. The ensuite bath features Jacuzzi whirlpool tub, dual vanities, stall shower, large windows, and oversized mirrors. There are 3 more bedrooms on this level all with multiple windows, ample closet space, and ceiling fans with lights; plus a hall bath complete with freshly painted vanity with dual sinks, oversized mirror, and shower/tub combination. Amazing finished walk-out basement spans entire length of the house and boasts a large main area with wet bar, multiple rooms, and a full bathroom with stall shower. Award winning West Windsor-Plainsboro School system, close proximity to NYC trains, shopping, restaurants, and major highways.
Highest offers due Wednesday 3/16/22 12:00
Showings end Tuesday 3/15/22
Location
State NJ
County Mercer
Area West Windsor Twp (21113)
Zoning R20
Rooms
Other Rooms Living Room, Dining Room, Primary Bedroom, Bedroom 2, Bedroom 3, Bedroom 4, Kitchen, Family Room, Basement, Foyer, Bedroom 1, Laundry, Bathroom 2, Attic, Primary Bathroom, Full Bath
Basement Fully Finished, Space For Rooms, Walkout Level
Main Level Bedrooms 1
Interior
Interior Features Attic, Ceiling Fan(s), Chair Railings, Crown Moldings, Kitchen - Eat-In, Pantry, Recessed Lighting, Skylight(s), Soaking Tub, Stall Shower, Walk-in Closet(s), Wood Floors
Hot Water Natural Gas
Heating Forced Air
Cooling Zoned
Flooring Hardwood, Ceramic Tile
Fireplaces Number 1
Fireplaces Type Gas/Propane
Equipment Cooktop - Down Draft, Stove, Microwave, Dishwasher, Washer, Dryer, Refrigerator
Fireplace Y
Window Features Bay/Bow,Palladian
Appliance Cooktop - Down Draft, Stove, Microwave, Dishwasher, Washer, Dryer, Refrigerator
Heat Source Natural Gas
Laundry Main Floor
Exterior
Exterior Feature Patio(s)
Parking Features Garage - Front Entry
Garage Spaces 2.0
Water Access N
Accessibility None
Porch Patio(s)
Attached Garage 2
Total Parking Spaces 2
Garage Y
Building
Story 2
Foundation Concrete Perimeter
Sewer Public Sewer
Water Public
Architectural Style Colonial
Level or Stories 2
Additional Building Above Grade, Below Grade
New Construction N
Schools
Elementary Schools Village
Middle Schools Grover Ms
High Schools High School South
School District West Windsor-Plainsboro Regional
Others
Senior Community No
Tax ID 13-00027 06-00129
Ownership Fee Simple
SqFt Source Assessor
Security Features Security System
Acceptable Financing Cash, Conventional
Listing Terms Cash, Conventional
Financing Cash,Conventional
Special Listing Condition Standard
Read Less

Bought with Jinxin Jiang • Keller Williams Real Estate - Princeton



