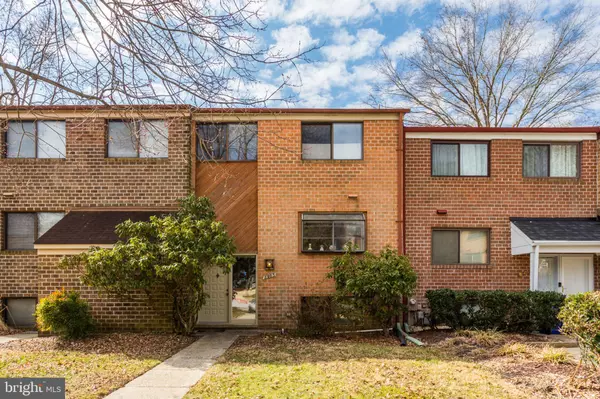For more information regarding the value of a property, please contact us for a free consultation.
8903 SKYROCK CT Columbia, MD 21046
Want to know what your home might be worth? Contact us for a FREE valuation!

Our team is ready to help you sell your home for the highest possible price ASAP
Key Details
Sold Price $380,000
Property Type Townhouse
Sub Type Interior Row/Townhouse
Listing Status Sold
Purchase Type For Sale
Square Footage 2,200 sqft
Price per Sqft $172
Subdivision Kings Contrivance
MLS Listing ID MDHW2012066
Sold Date 04/08/22
Style Split Foyer,Traditional
Bedrooms 4
Full Baths 3
Half Baths 1
HOA Fees $47/qua
HOA Y/N Y
Abv Grd Liv Area 1,600
Originating Board BRIGHT
Year Built 1983
Annual Tax Amount $4,712
Tax Year 2021
Lot Size 1,753 Sqft
Acres 0.04
Property Description
** Very Spacious Brick Townhouse - built by Howard Homes * Located in the Wood Valley development of sought after Kings Contrivance *** Mid Level: Large Eat-in Kitchen w/Peninsula & Roomy Breakfast/Dining Space * Separate Formal Dining Room * Living Room w/Corner Wood-Burning Fireplace & Sliding Glass Doors to Large Balcony * Convenient Powder Rm *** Upper Level: Sizable Master Bedroom with En-suit, Lots of Closet Space & Sliding Glass Doors to a 2nd Large Balcony * Two Secondary Bedrooms & Hall Bath with Tub *** Finished Walkout Basement: Generous Family Room features a Corner Wood-burning Stove & the Sliding Glass Doors opening to the back Patio & fully Fenced Back Yard * 4th Bedroom & Hall Bath * Laundry Room / Utility Room * Separate Storage Room **
**This Property was the original Howard Homes Model - But Needs Updating & Upgrading & Is Strictly SOLD AS/IS **
Location
State MD
County Howard
Zoning NT
Rooms
Other Rooms Living Room, Dining Room, Primary Bedroom, Bedroom 2, Bedroom 3, Bedroom 4, Kitchen, Family Room, Laundry, Storage Room, Utility Room, Bathroom 2, Bathroom 3, Primary Bathroom, Half Bath
Basement Daylight, Full, Full, Fully Finished, Outside Entrance, Walkout Level
Interior
Interior Features Attic/House Fan, Breakfast Area, Built-Ins, Carpet, Ceiling Fan(s), Dining Area, Kitchen - Eat-In, Walk-in Closet(s), Wood Stove
Hot Water Electric
Heating Heat Pump(s), Forced Air
Cooling Central A/C, Whole House Fan
Fireplaces Number 2
Fireplaces Type Brick, Corner, Fireplace - Glass Doors, Heatilator, Wood
Equipment Dishwasher, Disposal, Oven/Range - Electric, Refrigerator, Washer, Water Heater, Stove, Dryer, Microwave
Furnishings Partially
Fireplace Y
Appliance Dishwasher, Disposal, Oven/Range - Electric, Refrigerator, Washer, Water Heater, Stove, Dryer, Microwave
Heat Source Electric
Exterior
Exterior Feature Balconies- Multiple, Brick, Patio(s)
Garage Spaces 1.0
Parking On Site 1
Fence Privacy, Rear, Wood, Fully
Water Access N
Roof Type Asphalt
Accessibility None
Porch Balconies- Multiple, Brick, Patio(s)
Total Parking Spaces 1
Garage N
Building
Lot Description No Thru Street
Story 3
Foundation Permanent
Sewer Public Sewer
Water Public
Architectural Style Split Foyer, Traditional
Level or Stories 3
Additional Building Above Grade, Below Grade
New Construction N
Schools
School District Howard County Public School System
Others
Pets Allowed Y
Senior Community No
Tax ID 1416175110
Ownership Fee Simple
SqFt Source Assessor
Special Listing Condition Standard
Pets Allowed No Pet Restrictions
Read Less

Bought with Genet T Lulu • Fairfax Realty Select



