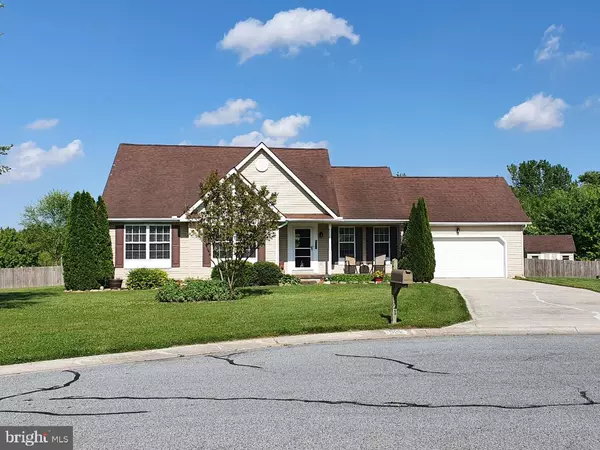For more information regarding the value of a property, please contact us for a free consultation.
521 HEARTHSTONE LN Felton, DE 19943
Want to know what your home might be worth? Contact us for a FREE valuation!

Our team is ready to help you sell your home for the highest possible price ASAP
Key Details
Sold Price $317,000
Property Type Single Family Home
Sub Type Detached
Listing Status Sold
Purchase Type For Sale
Square Footage 1,299 sqft
Price per Sqft $244
Subdivision Chimney Hill
MLS Listing ID DEKT2010858
Sold Date 07/14/22
Style Ranch/Rambler
Bedrooms 3
Full Baths 2
HOA Fees $10/ann
HOA Y/N Y
Abv Grd Liv Area 1,299
Originating Board BRIGHT
Year Built 1999
Annual Tax Amount $818
Tax Year 2021
Lot Size 0.504 Acres
Acres 0.5
Lot Dimensions 140.04 x 159.37
Property Description
Your oasis awaits! Very well-maintained 3 bedroom and 2 full bath home with many updates and plenty of storage. Home is situated on a quiet cul-de-sac surrounded by nature. As you enter through the front door, take note of the new storm door. The generous sized living room welcomes you in and flows into the spacious dining area. Your dining view through the new sliding glass door overlooks the large deck and serene fenced-in back yard with trees as the backdrop. Raised garden beds and shed make this a perfect yard to enjoy. The kitchen displays a lovely tile counter & flooring with newer appliances. As you proceed down the hall, you will find a full-sized washer & dryer conveniently located behind double doors. At the end of the hall, you will find the 3 bedrooms, which are nicely appointed. Master bedroom and bathroom are roomy & bright along with 2 guest rooms and a hall bathroom. A/C & heater are also newer and well-maintained. There is a 2-car oversized garage with shelving plus plenty of parking in the driveway. There are too many updates to list, so come and see this gorgeous home for yourself. You will not be disappointed!
Location
State DE
County Kent
Area Lake Forest (30804)
Zoning AC
Rooms
Main Level Bedrooms 3
Interior
Interior Features Ceiling Fan(s), Dining Area, Entry Level Bedroom, Walk-in Closet(s), Wood Floors
Hot Water Natural Gas
Heating Forced Air
Cooling Central A/C
Flooring Ceramic Tile, Wood
Equipment Dishwasher, Dryer, Oven/Range - Gas, Range Hood, Refrigerator, Washer
Furnishings No
Fireplace N
Appliance Dishwasher, Dryer, Oven/Range - Gas, Range Hood, Refrigerator, Washer
Heat Source Natural Gas
Laundry Main Floor
Exterior
Exterior Feature Deck(s), Porch(es)
Parking Features Oversized
Garage Spaces 8.0
Fence Rear, Wood
Utilities Available Cable TV
Water Access N
View Trees/Woods
Accessibility None
Porch Deck(s), Porch(es)
Attached Garage 2
Total Parking Spaces 8
Garage Y
Building
Lot Description Cul-de-sac, Landscaping, Backs to Trees
Story 1
Foundation Crawl Space
Sewer Gravity Sept Fld
Water Public
Architectural Style Ranch/Rambler
Level or Stories 1
Additional Building Above Grade, Below Grade
New Construction N
Schools
School District Lake Forest
Others
Pets Allowed N
HOA Fee Include Common Area Maintenance,Snow Removal
Senior Community No
Tax ID SM-00-12903-01-1800-000
Ownership Fee Simple
SqFt Source Assessor
Security Features Smoke Detector,Carbon Monoxide Detector(s)
Acceptable Financing Cash, Conventional, FHA, VA
Listing Terms Cash, Conventional, FHA, VA
Financing Cash,Conventional,FHA,VA
Special Listing Condition Standard
Read Less

Bought with Breanna Hopkins • RE/MAX Eagle Realty



