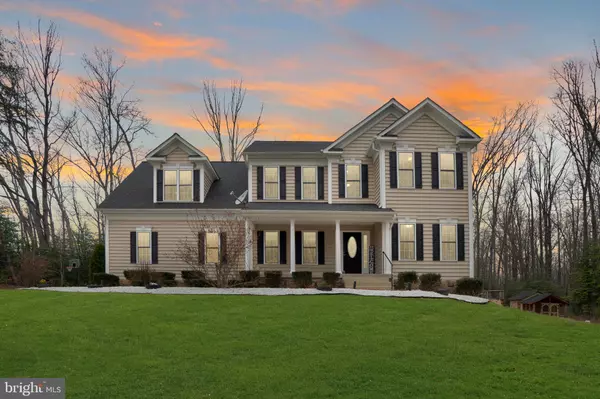For more information regarding the value of a property, please contact us for a free consultation.
35 ESTATES DR Fredericksburg, VA 22406
Want to know what your home might be worth? Contact us for a FREE valuation!

Our team is ready to help you sell your home for the highest possible price ASAP
Key Details
Sold Price $630,500
Property Type Single Family Home
Sub Type Detached
Listing Status Sold
Purchase Type For Sale
Square Footage 2,912 sqft
Price per Sqft $216
Subdivision Estates Of Hartwood
MLS Listing ID VAST229770
Sold Date 04/21/21
Style Traditional
Bedrooms 4
Full Baths 3
Half Baths 1
HOA Fees $44/ann
HOA Y/N Y
Abv Grd Liv Area 2,912
Originating Board BRIGHT
Year Built 2013
Annual Tax Amount $4,385
Tax Year 2020
Lot Size 4.371 Acres
Acres 4.37
Property Description
Your peaceful future home is ready for you! Conveniently located in the Estates of Hartwood. As you drive down the private paved drive way the home is tucked behind the trees creating the perfect sense of privacy. Cook-outs on the deck with friends and family are sure to be enjoyed by all. The owners have taken great pride in preparing your home for your. It has been freshly painted throughout the entire home with agreeable gray, and bright white on all of the trim and doors, creating a complete sense of newness. Why wait for new construction when this is available NOW! The basement offers 2 entrances, not only a walk out to enjoy the panoramic view of trees, but also an egress stairwell making trips to the garage a breeze. Rough in plumbing is complete for your custom design.
Location
State VA
County Stafford
Zoning A1
Rooms
Basement Full, Unfinished, Walkout Level, Windows, Space For Rooms, Side Entrance, Rear Entrance, Poured Concrete, Connecting Stairway
Interior
Interior Features Breakfast Area, Carpet, Ceiling Fan(s), Chair Railings, Combination Kitchen/Dining, Crown Moldings, Dining Area, Family Room Off Kitchen, Floor Plan - Open, Kitchen - Gourmet, Kitchen - Island, Pantry, Recessed Lighting, Wood Floors, Soaking Tub
Hot Water 60+ Gallon Tank, Electric
Cooling Central A/C
Flooring Carpet, Hardwood
Fireplaces Number 1
Fireplaces Type Fireplace - Glass Doors, Gas/Propane, Mantel(s), Stone
Equipment Built-In Microwave, Cooktop, Dishwasher, Dryer, Exhaust Fan, Oven - Double, Refrigerator, Stainless Steel Appliances, Washer
Fireplace Y
Appliance Built-In Microwave, Cooktop, Dishwasher, Dryer, Exhaust Fan, Oven - Double, Refrigerator, Stainless Steel Appliances, Washer
Heat Source Propane - Leased
Laundry Upper Floor
Exterior
Parking Features Garage - Side Entry, Garage Door Opener, Inside Access, Other
Garage Spaces 2.0
Water Access N
View Trees/Woods
Roof Type Shingle,Composite
Accessibility 2+ Access Exits, Doors - Swing In
Attached Garage 2
Total Parking Spaces 2
Garage Y
Building
Story 3
Sewer Septic = # of BR
Water Well
Architectural Style Traditional
Level or Stories 3
Additional Building Above Grade, Below Grade
New Construction N
Schools
High Schools Mountain View
School District Stafford County Public Schools
Others
Senior Community No
Tax ID 35-G- - -4
Ownership Fee Simple
SqFt Source Assessor
Acceptable Financing Cash, Conventional, VA
Listing Terms Cash, Conventional, VA
Financing Cash,Conventional,VA
Special Listing Condition Standard
Read Less

Bought with Antoinette Nauflett • EXP Realty, LLC

