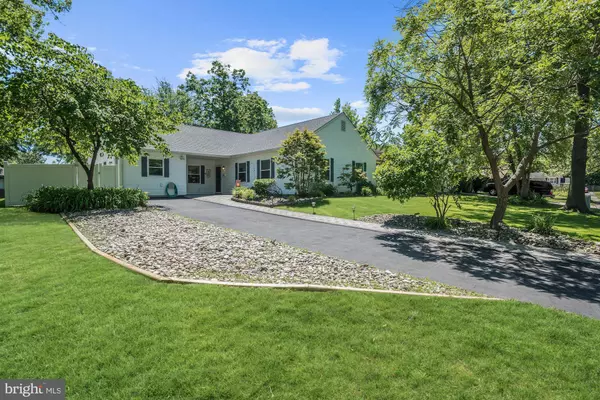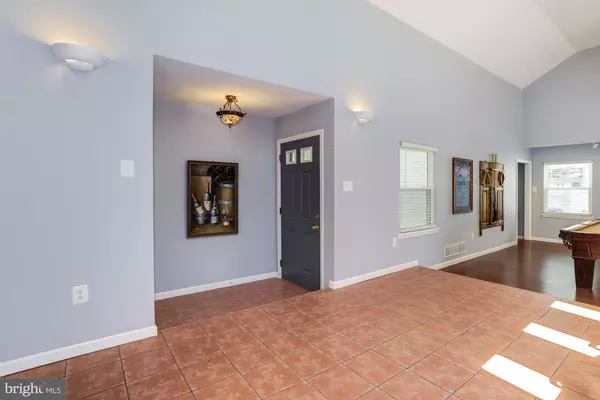For more information regarding the value of a property, please contact us for a free consultation.
6 CHADWICK AVE Marlton, NJ 08053
Want to know what your home might be worth? Contact us for a FREE valuation!

Our team is ready to help you sell your home for the highest possible price ASAP
Key Details
Sold Price $315,000
Property Type Single Family Home
Sub Type Detached
Listing Status Sold
Purchase Type For Sale
Square Footage 1,951 sqft
Price per Sqft $161
Subdivision Cambridge Park
MLS Listing ID NJBL373824
Sold Date 07/10/20
Style Ranch/Rambler
Bedrooms 3
Full Baths 2
HOA Y/N N
Abv Grd Liv Area 1,951
Originating Board BRIGHT
Year Built 1996
Annual Tax Amount $7,176
Tax Year 2019
Lot Size 10,890 Sqft
Acres 0.25
Lot Dimensions 0.00 x 0.00
Property Description
Does the virus have you tethered to your home? Relax and enjoy yourself in this updated ranch style home offering an open floor plan, 3 Bedrooms, 2 full baths, refreshing inground salt water pool, attractive landscaping, plus so much more! The heart of the home is the kitchen which is centrally located. Remodeled just 2 years ago with new cabinets, including a panty cabinet, pull out drawers , spice rack, granite counters, new appliances, and skylights. A free standing island/breakfast bar that can seat 8 wraps around the oven with plenty of work space and cabinets. Step down to the living room/dining room combination on one side of kitchen where there is a freestanding gas fireplace and sliding doors that lead to the paver patio and inground pool. On the other side of kitchen area is the family room featuring hardwood floors, pool table and a stately wet bar with brass footrest and sliding doors again leading to the lovely patio and pool area. These rooms have 14' vaulted ceilings adding a very spacious feel. The pool was added 7 years ago and is a stainless steel pool with a new salt water cell (chlorinator) for easy maintenance. The rear of the property is enclosed with 6 foot PVC vinyl fencing. There is also a large shed for extra storage. This home has a master bedroom and master bathroom and 2 additional bedrooms and the main bathroom. The attic is easily accessible with new pull down stairs and its fully floored for all your storage needs. The gas heating system and central air are less than 2 years old. A whole house fan gives extra cooling comfort as well as ceiling fans in every room. To top it all off, seller just put on a new 3 dimensional Timberline roof with transferable 25 year warranty. Don't miss out on this fantastic home and enjoy your summer staycation!
Location
State NJ
County Burlington
Area Evesham Twp (20313)
Zoning MD
Rooms
Other Rooms Living Room, Primary Bedroom, Bedroom 2, Bedroom 3, Kitchen, Family Room, Full Bath
Main Level Bedrooms 3
Interior
Interior Features Attic, Bar, Carpet, Ceiling Fan(s), Combination Dining/Living, Family Room Off Kitchen, Floor Plan - Open, Kitchen - Island, Primary Bath(s), Tub Shower, Wet/Dry Bar, Wood Floors
Heating Forced Air
Cooling Central A/C, Ceiling Fan(s)
Flooring Hardwood, Carpet
Fireplaces Type Gas/Propane, Free Standing
Equipment Dishwasher, Disposal, Dryer - Front Loading, Microwave, Oven - Self Cleaning, Oven/Range - Gas, Refrigerator, Washer - Front Loading
Fireplace Y
Window Features Skylights,Vinyl Clad
Appliance Dishwasher, Disposal, Dryer - Front Loading, Microwave, Oven - Self Cleaning, Oven/Range - Gas, Refrigerator, Washer - Front Loading
Heat Source Natural Gas
Laundry Main Floor
Exterior
Exterior Feature Patio(s)
Fence Fully, Privacy, Vinyl
Pool Fenced, In Ground, Saltwater
Utilities Available Cable TV
Water Access N
Roof Type Architectural Shingle
Accessibility None
Porch Patio(s)
Garage N
Building
Story 1
Sewer Public Sewer
Water Public
Architectural Style Ranch/Rambler
Level or Stories 1
Additional Building Above Grade, Below Grade
Structure Type Dry Wall
New Construction N
Schools
Elementary Schools Frances Demasi E.S.
Middle Schools Frances Demasi M.S.
High Schools Cherokee H.S.
School District Evesham Township
Others
Pets Allowed Y
Senior Community No
Tax ID 13-00013 37-00014
Ownership Fee Simple
SqFt Source Assessor
Acceptable Financing Cash, Conventional, FHA
Horse Property N
Listing Terms Cash, Conventional, FHA
Financing Cash,Conventional,FHA
Special Listing Condition Standard
Pets Allowed No Pet Restrictions
Read Less

Bought with Denise Jasinski • BHHS Fox & Roach-Moorestown



