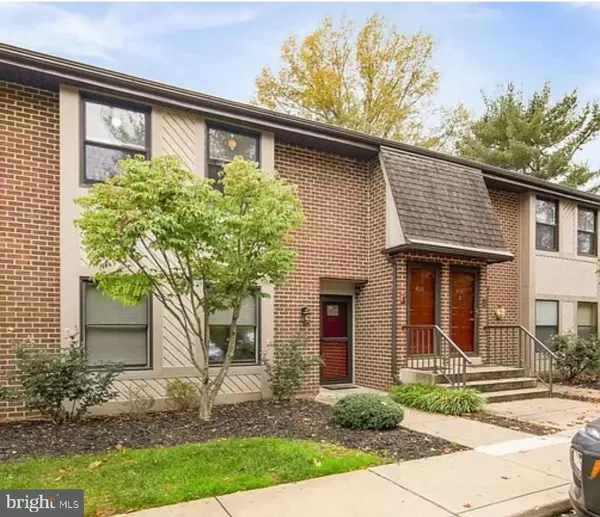For more information regarding the value of a property, please contact us for a free consultation.
4038 SOCIETY DR #038 Claymont, DE 19703
Want to know what your home might be worth? Contact us for a FREE valuation!

Our team is ready to help you sell your home for the highest possible price ASAP
Key Details
Sold Price $180,000
Property Type Single Family Home
Sub Type Unit/Flat/Apartment
Listing Status Sold
Purchase Type For Sale
Subdivision Society 4000 Condo
MLS Listing ID DENC2009784
Sold Date 12/17/21
Style Traditional
Bedrooms 2
Full Baths 2
HOA Fees $235/mo
HOA Y/N Y
Originating Board BRIGHT
Year Built 1984
Annual Tax Amount $2,494
Tax Year 2021
Lot Dimensions 0.00 x 0.00
Property Description
This Spacious condo in desired Brandywine area offers two large bedrooms and 2 Full bathrooms. The large open floor plan of the living and dining room is perfect for entertaining and leads you to an updated kitchen with granite counter tops and beautiful luxury plank flooring. just outside dining and living room you will enjoy all 4 seasons on the newly renovated enclosed patio. The hallway bath has been completely renovated with tiled shower and backsplash along with newer washer and dryer. Across from hallway bath is the second bedroom with window storage bench. The large master suite features a walk in closet and a newly renovated bathroom. This move in ready condo is located less than 15 mins from Philadelphia Airport. Easy access to 95 and 495 giving easy access to Philadelphia and the surrounding areas makes this a great option for those who commute out of state for work
Location
State DE
County New Castle
Area Brandywine (30901)
Zoning NCAP
Rooms
Other Rooms Living Room, Dining Room, Primary Bedroom, Kitchen, Bedroom 1
Main Level Bedrooms 2
Interior
Interior Features Primary Bath(s), Carpet, Ceiling Fan(s), Dining Area, Kitchen - Galley, Tub Shower, Upgraded Countertops, Walk-in Closet(s), Combination Dining/Living
Hot Water Electric
Heating Heat Pump - Electric BackUp
Cooling Central A/C
Flooring Carpet, Luxury Vinyl Plank, Tile/Brick
Equipment Oven - Self Cleaning, Dishwasher, Disposal, Washer/Dryer Stacked
Fireplace N
Appliance Oven - Self Cleaning, Dishwasher, Disposal, Washer/Dryer Stacked
Heat Source Natural Gas
Laundry Main Floor
Exterior
Exterior Feature Balcony
Amenities Available Other
Water Access N
Roof Type Shingle
Accessibility None
Porch Balcony
Garage N
Building
Story 1
Unit Features Garden 1 - 4 Floors
Foundation Slab
Sewer Public Sewer
Water Public
Architectural Style Traditional
Level or Stories 1
Additional Building Above Grade, Below Grade
Structure Type Dry Wall
New Construction N
Schools
School District Brandywine
Others
HOA Fee Include Common Area Maintenance,Ext Bldg Maint,Lawn Maintenance,Snow Removal,Trash,Insurance
Senior Community No
Tax ID 06-036.00-118.C.4038
Ownership Condominium
Acceptable Financing Conventional, Cash, VA
Horse Property N
Listing Terms Conventional, Cash, VA
Financing Conventional,Cash,VA
Special Listing Condition Standard
Read Less

Bought with Christopher D McCloskey • Long & Foster Real Estate, Inc.
GET MORE INFORMATION




