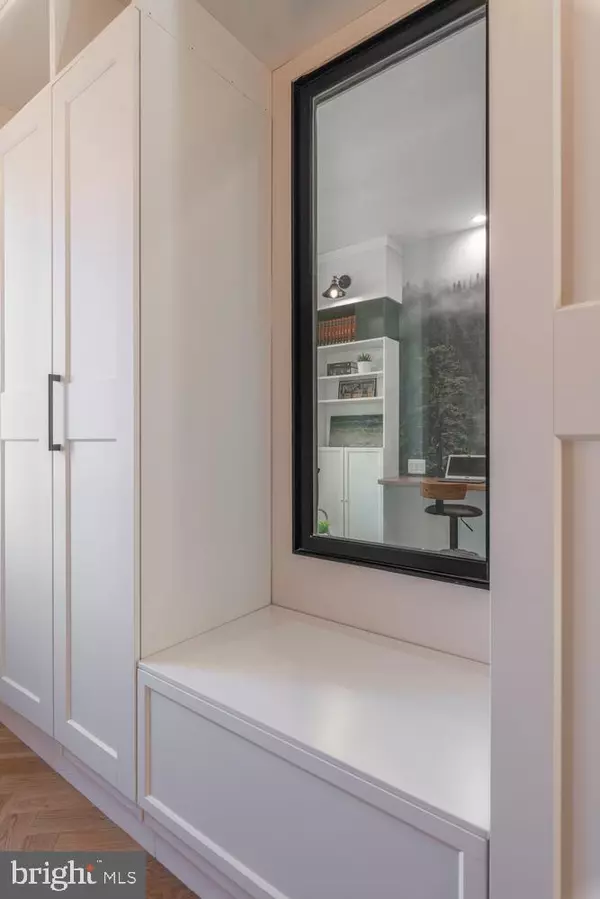For more information regarding the value of a property, please contact us for a free consultation.
24 S ST NW Washington, DC 20001
Want to know what your home might be worth? Contact us for a FREE valuation!

Our team is ready to help you sell your home for the highest possible price ASAP
Key Details
Sold Price $1,824,000
Property Type Townhouse
Sub Type Interior Row/Townhouse
Listing Status Sold
Purchase Type For Sale
Square Footage 3,750 sqft
Price per Sqft $486
Subdivision Bloomingdale
MLS Listing ID DCDC511740
Sold Date 04/19/21
Style Victorian
Bedrooms 7
Full Baths 4
Half Baths 2
HOA Y/N N
Abv Grd Liv Area 2,700
Originating Board BRIGHT
Year Built 1908
Annual Tax Amount $5,879
Tax Year 2020
Lot Size 1,500 Sqft
Acres 0.03
Property Description
One of the largest and grandest homes in all of Bloomingdale. This classic Victorian with a modern upgrade checks all of the boxes. More than 3700 sq ft of living space across 4 levels with a 5 bedroom, 3 full and 2 half bath main house and a 2 bedroom, 1 full bath fully legal separate garden level apartment with a certificate of occupancy and a track record of $3000+/month in AirBnB income! The main level features herringbone oak floors, soaring 10 ft+ ceilings, chef's kitchen with an integrated Miele 60-inch refrigerator, wall mounted Viking oven and microwave, and a Bosch induction cooktop for high efficiency cooking. A private office suite in the front of the house with an original pocket door, custom bookshelves, and a spacious built-in desk. Light abounds from every side with floor to ceiling windows in the family room. An original, 19th century ornate staircase leads you to the second floor, which features four bedrooms, two full bathrooms, a full sized laundry room, and custom-built-ins for ample storage. The pice de rsistance is the owners' suite on the top floor with views of the Capitol Building and Washington Monument from every room! Enter into the suite through the walk-through custom closet with more storage than you'll know what to do with. The suite gives you the feel of a luxury penthouse hotel room with its grand windows, marble-clad bathroom, deep jacuzzi tub, spa-like walk-in shower, and his and hers vanities. The lounge area is the perfect setting for entertaining with a full wet bar, two wine fridges, ice maker, and a 3-panel panoramic floor to ceiling glass door that opens fully to seamlessly bring the outdoors in. Once on the outdoor terrace, head upstairs to enjoy the 360-degree breathtaking views of the entire city on a 500sf+ roof deck . Off-street parking space, privacy garage door, and electrical vehicle charger hook up round out this amazing home. **Offers due Tuesday, March 23rd at 5PM**
Location
State DC
County Washington
Zoning RF-1
Rooms
Basement Front Entrance, Full, Fully Finished, Rear Entrance
Interior
Hot Water Electric, Tankless
Heating Heat Pump - Electric BackUp
Cooling Ductless/Mini-Split
Heat Source Electric
Exterior
Garage Spaces 1.0
Water Access N
Accessibility 2+ Access Exits, 36\"+ wide Halls, 32\"+ wide Doors, >84\" Garage Door
Total Parking Spaces 1
Garage N
Building
Story 4
Sewer Public Sewer
Water Public
Architectural Style Victorian
Level or Stories 4
Additional Building Above Grade, Below Grade
New Construction N
Schools
Elementary Schools Langley
Middle Schools Langley Elementary School
High Schools Dunbar Senior
School District District Of Columbia Public Schools
Others
Senior Community No
Tax ID 3105//0053
Ownership Fee Simple
SqFt Source Assessor
Acceptable Financing Cash, Conventional, FHA, VA, Other
Listing Terms Cash, Conventional, FHA, VA, Other
Financing Cash,Conventional,FHA,VA,Other
Special Listing Condition Standard
Read Less

Bought with Philip E Guire • Compass



