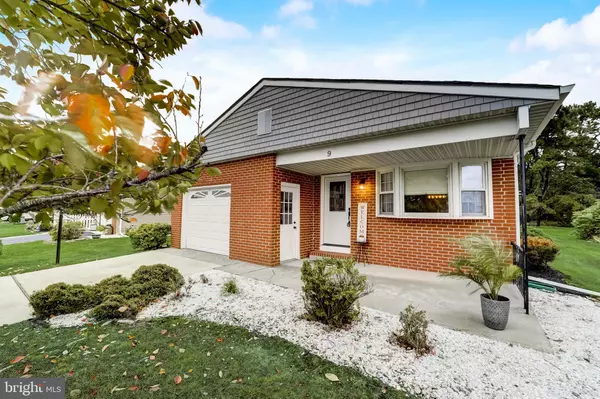For more information regarding the value of a property, please contact us for a free consultation.
9 WOODSTOCK DR Toms River, NJ 08757
Want to know what your home might be worth? Contact us for a FREE valuation!

Our team is ready to help you sell your home for the highest possible price ASAP
Key Details
Sold Price $312,000
Property Type Single Family Home
Sub Type Detached
Listing Status Sold
Purchase Type For Sale
Square Footage 1,232 sqft
Price per Sqft $253
Subdivision Holiday City - Holiday Heights
MLS Listing ID NJOC2004352
Sold Date 12/30/21
Style Ranch/Rambler
Bedrooms 2
Full Baths 2
HOA Fees $41/qua
HOA Y/N Y
Abv Grd Liv Area 1,232
Originating Board BRIGHT
Year Built 1986
Annual Tax Amount $3,355
Tax Year 2020
Lot Size 8,848 Sqft
Acres 0.2
Lot Dimensions 56.00 x 158.00
Property Description
Renovated Lakeview Model with Large Property that backs to Woods. Gourmet Kitchen with Quartz Countertops, SS Gas Range, Glass Venting with Microwave in Center Island Draw. Sliders off the kitchen lead to an oversized 20x40 deck. Master Bath renovated with Glass Door and upgraded plumbing. All new interior doors, flooring, and electrical outlets. The home has a separate well pump for the Sprinkler system and all your outdoor water sources. Oversized garage and a covered front porch with magnificent crab apple tree complete this home In Holiday Heights.
Location
State NJ
County Ocean
Area Berkeley Twp (21506)
Zoning PRRC
Rooms
Main Level Bedrooms 2
Interior
Interior Features Breakfast Area, Combination Dining/Living, Floor Plan - Open, Kitchen - Island, Kitchen - Table Space, Primary Bath(s), Recessed Lighting, Stall Shower, Tub Shower, Upgraded Countertops
Hot Water Natural Gas
Heating Baseboard - Hot Water
Cooling Central A/C
Flooring Ceramic Tile, Laminate Plank
Equipment Dishwasher, Microwave, Oven/Range - Gas, Refrigerator, Range Hood
Fireplace N
Appliance Dishwasher, Microwave, Oven/Range - Gas, Refrigerator, Range Hood
Heat Source Natural Gas
Exterior
Exterior Feature Porch(es), Deck(s)
Parking Features Garage - Front Entry
Garage Spaces 1.0
Amenities Available Club House, Swimming Pool
Water Access N
Roof Type Shingle
Accessibility None
Porch Porch(es), Deck(s)
Attached Garage 1
Total Parking Spaces 1
Garage Y
Building
Story 1
Foundation Slab
Sewer Public Sewer
Water Public
Architectural Style Ranch/Rambler
Level or Stories 1
Additional Building Above Grade, Below Grade
New Construction N
Others
HOA Fee Include Common Area Maintenance,Lawn Maintenance,Snow Removal
Senior Community Yes
Age Restriction 55
Tax ID 06-00010 10-00019
Ownership Fee Simple
SqFt Source Assessor
Special Listing Condition Standard
Read Less

Bought with Non Member • Non Subscribing Office



