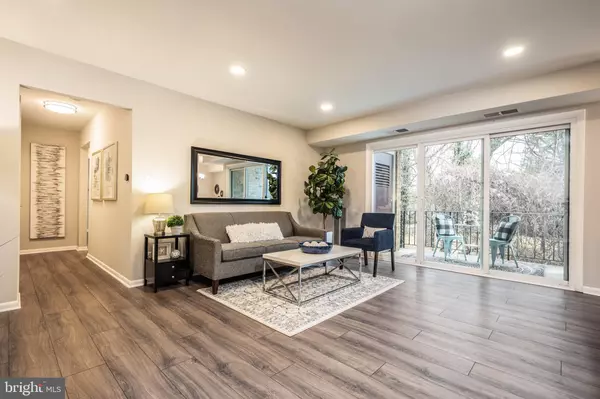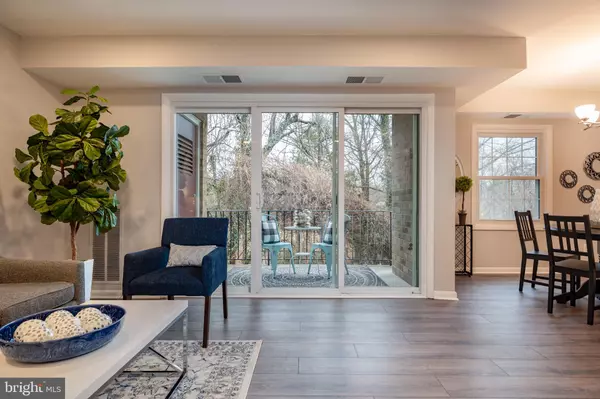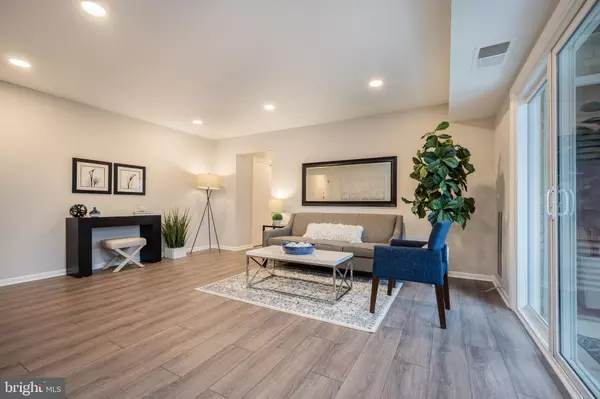For more information regarding the value of a property, please contact us for a free consultation.
3860 LYNDHURST DR #202 Fairfax, VA 22031
Want to know what your home might be worth? Contact us for a FREE valuation!

Our team is ready to help you sell your home for the highest possible price ASAP
Key Details
Sold Price $250,000
Property Type Condo
Sub Type Condo/Co-op
Listing Status Sold
Purchase Type For Sale
Square Footage 942 sqft
Price per Sqft $265
Subdivision Lyndhurst Condos
MLS Listing ID VAFC121010
Sold Date 03/26/21
Style Traditional
Bedrooms 2
Full Baths 1
Condo Fees $384/mo
HOA Y/N N
Abv Grd Liv Area 942
Originating Board BRIGHT
Year Built 1964
Annual Tax Amount $2,108
Tax Year 2020
Property Description
Gorgeous two bedroom condo in the heart of Fairfax City. Completely renovated from top to bottom. Recessed/overhead lighting throughout entire unit. New waterproof Luxury Vinyl Plank flooring. New windows and sliding glass door. Freshly painted! Quartz countertops with undermount sink compliment the 36 inch soft-close shaker cabinets and new stainless steel appliances. Separate dining room. Spacious owners bedroom has walk-in closet. Remodeled bathroom with new vanity, tile and toilet. Newer HVAC system (2017) with new Nest Thermostat. "Tree house" balcony backs to private woods. Not only does the unit have ample storage with multiple closet spaces but also a dedicated storage room on the lower level of the building. Condo fee includes all utilities except electric. Deeded parking space (187) and tons of visitor parking. Walking distance to movie theatre, shopping, restaurants, gyms, bus stop. Minutes from 495, 50 and 66.
Location
State VA
County Fairfax City
Zoning RMF
Rooms
Other Rooms Living Room, Dining Room, Primary Bedroom, Bedroom 2, Kitchen, Bathroom 1
Main Level Bedrooms 2
Interior
Interior Features Dining Area, Floor Plan - Open, Kitchen - Galley, Recessed Lighting, Tub Shower, Upgraded Countertops, Other, Walk-in Closet(s)
Hot Water Natural Gas
Heating Forced Air
Cooling Central A/C
Equipment Built-In Microwave, Dishwasher, Disposal, Oven/Range - Gas, Refrigerator, Exhaust Fan
Fireplace N
Appliance Built-In Microwave, Dishwasher, Disposal, Oven/Range - Gas, Refrigerator, Exhaust Fan
Heat Source Natural Gas
Laundry Common
Exterior
Exterior Feature Balcony
Garage Spaces 1.0
Amenities Available Common Grounds, Extra Storage, Pool - Outdoor, Tot Lots/Playground
Water Access N
Accessibility None
Porch Balcony
Total Parking Spaces 1
Garage N
Building
Story 1
Unit Features Garden 1 - 4 Floors
Sewer Public Sewer
Water Public
Architectural Style Traditional
Level or Stories 1
Additional Building Above Grade, Below Grade
New Construction N
Schools
Elementary Schools Daniels Run
Middle Schools Lanier
High Schools Fairfax
School District Fairfax County Public Schools
Others
HOA Fee Include Common Area Maintenance,Ext Bldg Maint,Gas,Insurance,Lawn Maintenance,Management,Pool(s),Road Maintenance,Snow Removal,Sewer,Trash,Water
Senior Community No
Tax ID 58 3 38 60 202
Ownership Condominium
Special Listing Condition Standard
Read Less

Bought with Julia Rice • KW United



