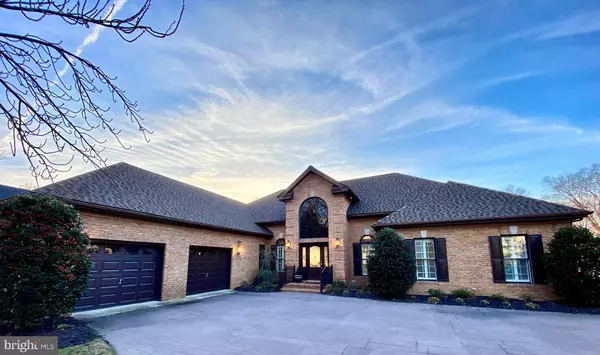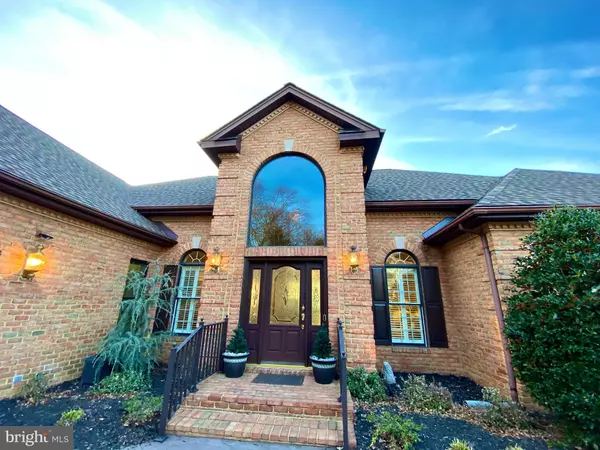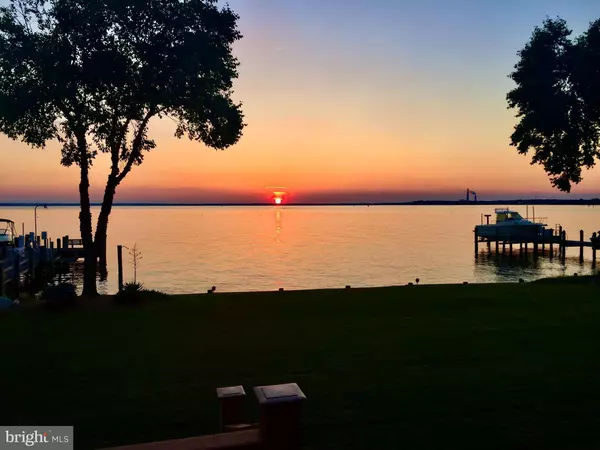For more information regarding the value of a property, please contact us for a free consultation.
11610 BACHELORS HOPE CT Swan Point, MD 20645
Want to know what your home might be worth? Contact us for a FREE valuation!

Our team is ready to help you sell your home for the highest possible price ASAP
Key Details
Sold Price $1,008,000
Property Type Single Family Home
Sub Type Detached
Listing Status Sold
Purchase Type For Sale
Square Footage 3,386 sqft
Price per Sqft $297
Subdivision Swan Point Sub
MLS Listing ID MDCH2009752
Sold Date 03/25/22
Style Ranch/Rambler
Bedrooms 3
Full Baths 3
HOA Fees $15/qua
HOA Y/N Y
Abv Grd Liv Area 3,386
Originating Board BRIGHT
Year Built 1997
Annual Tax Amount $7,941
Tax Year 2021
Lot Size 0.454 Acres
Acres 0.45
Property Description
Pictures, 3D tour & ariel photos coming soon! Located in the prestigious, Yacht/Golf Course Community of Swann Point. Four-sided brick home. Open floor plan with soaring ceilings, substantial kitchen with large island, sunroom with windows galore, Master suite with MacNificent water views, a private walk out to the deck, a custom bath, handicap accessible tub, separate shower and large walk-in closet. Roof replaced in the last 2 years, hot tub, electric awning, composite decking, windows have been tinted to protect the interior from sun damage, in-ground sprinkler system, private dock with new boat lift & jet ski lift, Oh and the SPECTACULAR views! 180 water views with breathtaking sunsets!
Location
State MD
County Charles
Zoning RM
Rooms
Main Level Bedrooms 3
Interior
Interior Features Breakfast Area, Built-Ins, Carpet, Combination Kitchen/Living, Family Room Off Kitchen, Floor Plan - Open, Kitchen - Island, Pantry, Skylight(s), Tub Shower, Walk-in Closet(s), Upgraded Countertops, Wood Floors
Hot Water Electric
Cooling Central A/C
Flooring Wood, Laminate Plank, Carpet
Fireplaces Number 1
Equipment Built-In Microwave, Cooktop, Dishwasher, Icemaker, Oven - Single, Water Heater, Washer, Exhaust Fan, Dryer
Furnishings No
Window Features Palladian
Appliance Built-In Microwave, Cooktop, Dishwasher, Icemaker, Oven - Single, Water Heater, Washer, Exhaust Fan, Dryer
Heat Source Electric
Laundry Main Floor
Exterior
Exterior Feature Deck(s)
Parking Features Garage - Side Entry, Garage Door Opener, Oversized
Garage Spaces 2.0
Utilities Available Cable TV
Amenities Available Basketball Courts, Club House, Common Grounds, Golf Course, Golf Club, Golf Course Membership Available
Waterfront Description Rip-Rap
Water Access Y
Water Access Desc Fishing Allowed,Canoe/Kayak,Boat - Powered,Private Access,Waterski/Wakeboard
View Water
Accessibility 32\"+ wide Doors, Level Entry - Main, Grab Bars Mod
Porch Deck(s)
Attached Garage 2
Total Parking Spaces 2
Garage Y
Building
Story 1
Foundation Crawl Space
Sewer Public Sewer
Water Public
Architectural Style Ranch/Rambler
Level or Stories 1
Additional Building Above Grade, Below Grade
New Construction N
Schools
School District Charles County Public Schools
Others
HOA Fee Include Pool(s),Common Area Maintenance
Senior Community No
Tax ID 0905029988
Ownership Fee Simple
SqFt Source Assessor
Acceptable Financing Cash, Conventional, Farm Credit Service, FHA, USDA, VA
Horse Property N
Listing Terms Cash, Conventional, Farm Credit Service, FHA, USDA, VA
Financing Cash,Conventional,Farm Credit Service,FHA,USDA,VA
Special Listing Condition Standard
Read Less

Bought with Mark A Frisco Jr. • CENTURY 21 New Millennium



