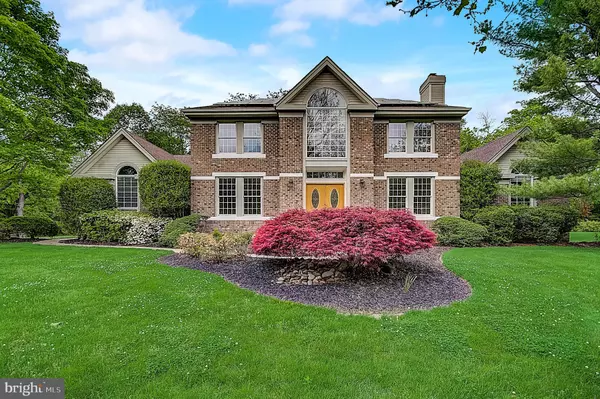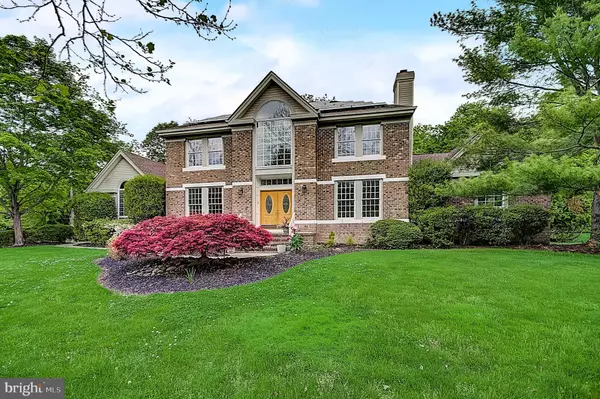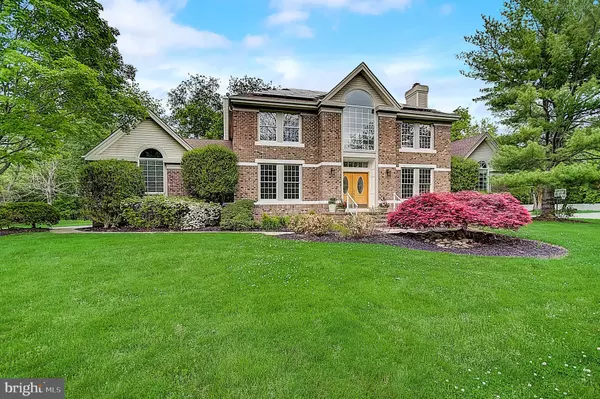For more information regarding the value of a property, please contact us for a free consultation.
5 REVERE CT Princeton Junction, NJ 08550
Want to know what your home might be worth? Contact us for a FREE valuation!

Our team is ready to help you sell your home for the highest possible price ASAP
Key Details
Sold Price $770,000
Property Type Single Family Home
Sub Type Detached
Listing Status Sold
Purchase Type For Sale
Square Footage 4,639 sqft
Price per Sqft $165
Subdivision Westminster Estate
MLS Listing ID NJME295996
Sold Date 10/30/20
Style Colonial
Bedrooms 5
Full Baths 3
Half Baths 1
HOA Y/N N
Abv Grd Liv Area 4,639
Originating Board BRIGHT
Year Built 1990
Annual Tax Amount $21,974
Tax Year 2019
Lot Size 0.760 Acres
Acres 0.76
Lot Dimensions 0.00 x 0.00
Property Description
SELLERS ARE MOTIVATED. PLEASE PRESENT ALL REASONABLE OFFERS! Don't miss out on this 5 bedroom, 4 full bath center hall colonial with a brick front, in the desirable Westminster Estates community! Take the INTERACTIVE VIRTUAL WALKTHROUGH online. Fabulous private location with wooded views across the street, and situated on a cul-de-sac street! Curb appeal abounds through the professionally landscaped yard with an irrigation system. This home has recently been renovated with over $30,000 in upgrades including a freshly painted interior, new carpet on the first floor, many newer light fixtures, new double pane glass panels in the atrium windows, and kitchen upgrades. There is two zone heating and air conditioning. The downstairs air conditioner is newer and the downstairs furnace is brand new (2020). Go green with the recently installed solar panels and save on the electric bill! As you enter the two-story foyer, notice the double oak doors, beautiful chandelier (with electric lift), a large palladium window, and a stunning curved staircase. To the right is the formal living room featuring crown molding and a wood burning fireplace. To the left is the formal dining room with chair rail and seating for six. The grand master suite on the first floor with a vaulted ceiling could be used as an in-law suite! The first floor master suite features walk-in closets with organizers, and an en-suite bathroom with jetted tub and shower. The spacious eat-in kitchen boasts new granite countertops, ceramic tile backsplash, stainless steel appliances (including a brand new refrigerator and 1 year old dishwasher), center island, newer hardware, custom refurbished wood cabinetry, and a breakfast area. The kitchen opens to the sunken family room with floor to ceiling stone fireplace (wood burning) and solarium wall overlooking the oversized deck and backyard. Upstairs are four large bedrooms and two full Jack and Jill baths. One of the bedrooms is large enough to be used as a master suite so you can have the master bedroom upstairs or downstairs! There is plenty of storage in the three-car garage and also in the huge full size basement with high ceilings, which has the potential to be finished. Conveniently located in the highly-rated West Windsor Plainsboro School district, with easy access to the Princeton Junction Train Station, major highways, shopping, dining, and entertainment. Make your appointment today!
Location
State NJ
County Mercer
Area West Windsor Twp (21113)
Zoning R-2
Rooms
Other Rooms Basement
Basement Full, Unfinished
Main Level Bedrooms 1
Interior
Interior Features Crown Moldings, Curved Staircase, Formal/Separate Dining Room, Kitchen - Eat-In, Primary Bath(s), Upgraded Countertops
Hot Water Natural Gas
Heating Forced Air
Cooling Central A/C
Flooring Ceramic Tile, Carpet
Fireplaces Number 2
Fireplaces Type Stone
Equipment Built-In Range, Dishwasher, Dryer, Oven - Wall, Refrigerator, Washer
Fireplace Y
Window Features Atrium
Appliance Built-In Range, Dishwasher, Dryer, Oven - Wall, Refrigerator, Washer
Heat Source Natural Gas
Laundry Main Floor
Exterior
Exterior Feature Deck(s)
Parking Features Built In, Inside Access
Garage Spaces 3.0
Water Access N
Roof Type Pitched
Accessibility None
Porch Deck(s)
Attached Garage 3
Total Parking Spaces 3
Garage Y
Building
Lot Description Backs to Trees, Front Yard, Rear Yard
Story 2
Sewer On Site Septic
Water Public
Architectural Style Colonial
Level or Stories 2
Additional Building Above Grade, Below Grade
Structure Type 2 Story Ceilings,Cathedral Ceilings,Vaulted Ceilings
New Construction N
Schools
Elementary Schools Village School
Middle Schools Community M.S.
High Schools W.W.P.H.S.-North Campus
School District West Windsor-Plainsboro Regional
Others
Senior Community No
Tax ID 13-00021-00234
Ownership Fee Simple
SqFt Source Assessor
Acceptable Financing Cash, Conventional
Listing Terms Cash, Conventional
Financing Cash,Conventional
Special Listing Condition Standard
Read Less

Bought with Yris C. Arpino • NJ Real Estate Boutique, LLC



