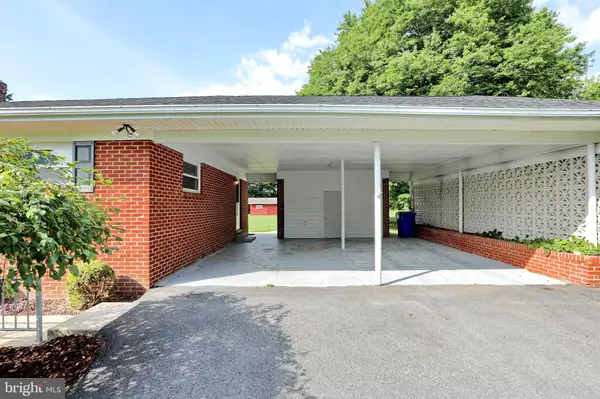For more information regarding the value of a property, please contact us for a free consultation.
11877 CHARLES ST La Plata, MD 20646
Want to know what your home might be worth? Contact us for a FREE valuation!

Our team is ready to help you sell your home for the highest possible price ASAP
Key Details
Sold Price $375,000
Property Type Single Family Home
Sub Type Detached
Listing Status Sold
Purchase Type For Sale
Square Footage 1,596 sqft
Price per Sqft $234
Subdivision None Available
MLS Listing ID MDCH2014144
Sold Date 09/15/22
Style Ranch/Rambler
Bedrooms 3
Full Baths 2
HOA Y/N N
Abv Grd Liv Area 1,596
Originating Board BRIGHT
Year Built 1965
Annual Tax Amount $3,645
Tax Year 2022
Lot Size 2.660 Acres
Acres 2.66
Property Description
All brick rambler on level lot with NO covenants in the Dentsville area of La Plata. This home has new roof, driveway, furnace & AC (2017), & septic, and has been well maintained. As you walk thru, you'll notice an abundance of natural lighting w/ many of the larger windows. It offers solid hardwood flooring, a two sided brick fireplace. The kitchen has updated stainless appliances, Split bdrm plan w/ owners bedroom on one side, guest rooms on the opposite. Open kitchen to breakfast nook, energy efficient windows. The front views are of a local farm, rear of large level back yard w/ detached storage shed/storage bldg w/ concrete flooring. Awesome location, you can be "in-town" in 7-10 Minutes or St Mary's county areas in the same. Price reflects some cosmetic updates that new owner might want to do in the kitchen & baths. Financing considered on merit of lender and buyers ability to close on time. **this home IS NOT for rent
Location
State MD
County Charles
Zoning AC
Rooms
Main Level Bedrooms 3
Interior
Interior Features Attic, Breakfast Area, Family Room Off Kitchen, Floor Plan - Traditional, Kitchen - Table Space, Wood Floors
Hot Water Electric
Cooling Ceiling Fan(s), Central A/C
Flooring Wood
Fireplaces Number 1
Fireplaces Type Fireplace - Glass Doors, Mantel(s), Double Sided
Equipment Dishwasher, Dryer, Exhaust Fan, Oven/Range - Electric, Washer
Fireplace Y
Window Features Energy Efficient,Double Hung
Appliance Dishwasher, Dryer, Exhaust Fan, Oven/Range - Electric, Washer
Heat Source Oil
Laundry Main Floor
Exterior
Garage Spaces 2.0
Water Access N
View Pasture
Roof Type Architectural Shingle
Accessibility 32\"+ wide Doors
Total Parking Spaces 2
Garage N
Building
Lot Description Backs to Trees
Story 1
Foundation Crawl Space
Sewer Septic = # of BR
Water Well
Architectural Style Ranch/Rambler
Level or Stories 1
Additional Building Above Grade, Below Grade
New Construction N
Schools
School District Charles County Public Schools
Others
Senior Community No
Tax ID 0908012415
Ownership Fee Simple
SqFt Source Assessor
Acceptable Financing Conventional, FHA, USDA, VA
Listing Terms Conventional, FHA, USDA, VA
Financing Conventional,FHA,USDA,VA
Special Listing Condition Standard
Read Less

Bought with Kathy L White-Thorne • RE/MAX One



