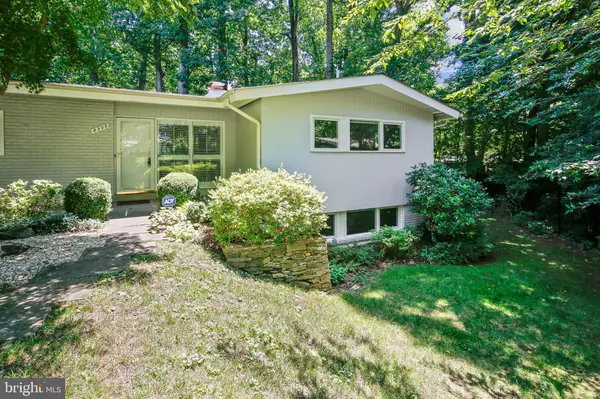For more information regarding the value of a property, please contact us for a free consultation.
8309 MELODY CT Bethesda, MD 20817
Want to know what your home might be worth? Contact us for a FREE valuation!

Our team is ready to help you sell your home for the highest possible price ASAP
Key Details
Sold Price $1,250,000
Property Type Single Family Home
Sub Type Detached
Listing Status Sold
Purchase Type For Sale
Square Footage 3,100 sqft
Price per Sqft $403
Subdivision Bradley Park
MLS Listing ID MDMC2055210
Sold Date 08/12/22
Style Mid-Century Modern,Ranch/Rambler
Bedrooms 5
Full Baths 4
HOA Y/N N
Abv Grd Liv Area 1,900
Originating Board BRIGHT
Year Built 1961
Annual Tax Amount $11,231
Tax Year 2021
Lot Size 0.588 Acres
Acres 0.59
Property Description
The mid-century modern home you've been waiting for! Located on over a half acre on quiet cul-de-sac backing to woods, it's hard to imaging you're so close to downtown Bethesda and DC. Floor-to-ceiling windows across the back of the house bring the outdoors into this bright and spacious home. An architecturally sympathetic addition expanded the main level to create a huge dining room and a family room/library. The main level features a welcoming foyer, living room with wood-burning fireplace, family room with slider to deck and floor to ceiling built-ins, dining room with built-in credenza, updated kitchen with ceramic tile floor, granite counters, and white cabinetry. Kitchen table and stools convey. All floors are oak except the foyer and dining room which are slate. There are three bedrooms on the main level - The Primary Bedroom with en suite Bath, Bedroom 2 with built-in bookshelves (used as an office), Bedroom 3, and the Hall Bath. The lower level boasts a 2nd Family Room with wood-burning fireplace, built-ins, wet bar, and slider to the patio. The flat screen TV conveys. Bedroom 4 is adjacent to a recently remodeled full bath. Bedroom 5 has an en suite suite bath. The laundry area features a laundry shoot from the Primary Bathroom and an exit to the patio. The lower level flooring is ceramic tile for easy maintenance. The house has dual-pane replacement windows, a 2-zone HVAC system, and a whole house generator. Offers are due Tuesday, July 12 at 5 PM. Open House Sunday 1-3. Pre-offer inspections by appointment only.
Location
State MD
County Montgomery
Zoning R90
Rooms
Other Rooms Living Room, Dining Room, Primary Bedroom, Bedroom 2, Bedroom 3, Bedroom 4, Bedroom 5, Kitchen, Family Room, Foyer, In-Law/auPair/Suite, Laundry, Bathroom 2, Bathroom 3, Primary Bathroom
Basement Daylight, Full, Fully Finished, Rear Entrance, Walkout Level, Windows, Outside Entrance, English
Main Level Bedrooms 3
Interior
Interior Features Built-Ins, Entry Level Bedroom, Family Room Off Kitchen, Exposed Beams, Floor Plan - Open, Primary Bath(s), Stall Shower, Tub Shower, Upgraded Countertops, Window Treatments, Wood Floors
Hot Water Natural Gas
Cooling Central A/C
Flooring Ceramic Tile, Hardwood, Slate
Fireplaces Number 2
Fireplaces Type Brick, Fireplace - Glass Doors
Equipment Built-In Microwave, Cooktop, Dishwasher, Disposal, Oven - Wall, Refrigerator, Water Heater - Tankless
Furnishings No
Fireplace Y
Window Features Double Pane,Insulated,Replacement,Skylights,Sliding
Appliance Built-In Microwave, Cooktop, Dishwasher, Disposal, Oven - Wall, Refrigerator, Water Heater - Tankless
Heat Source Natural Gas
Laundry Lower Floor
Exterior
Exterior Feature Deck(s), Patio(s)
Garage Spaces 6.0
Fence Picket
Water Access N
View Trees/Woods
Roof Type Shingle
Accessibility Level Entry - Main
Porch Deck(s), Patio(s)
Total Parking Spaces 6
Garage N
Building
Lot Description Backs to Trees, Cul-de-sac
Story 2
Foundation Active Radon Mitigation
Sewer Public Sewer
Water Public
Architectural Style Mid-Century Modern, Ranch/Rambler
Level or Stories 2
Additional Building Above Grade, Below Grade
New Construction N
Schools
Elementary Schools Burning Tree
Middle Schools Pyle
High Schools Walt Whitman
School District Montgomery County Public Schools
Others
Senior Community No
Tax ID 160700667752
Ownership Fee Simple
SqFt Source Assessor
Security Features Electric Alarm
Special Listing Condition Standard
Read Less

Bought with William M Ratnavale • RE/MAX Realty Services



