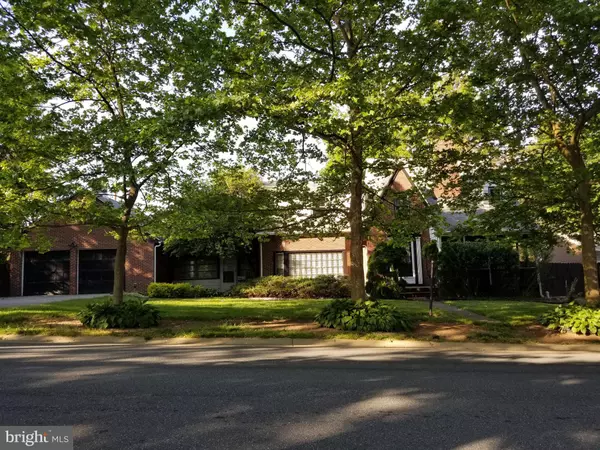For more information regarding the value of a property, please contact us for a free consultation.
3 HILLSIDE RD Claymont, DE 19703
Want to know what your home might be worth? Contact us for a FREE valuation!

Our team is ready to help you sell your home for the highest possible price ASAP
Key Details
Sold Price $300,000
Property Type Single Family Home
Sub Type Detached
Listing Status Sold
Purchase Type For Sale
Square Footage 2,700 sqft
Price per Sqft $111
Subdivision Green Hills
MLS Listing ID DENC523778
Sold Date 06/28/21
Style Colonial
Bedrooms 3
Full Baths 2
Half Baths 1
HOA Y/N N
Abv Grd Liv Area 2,700
Originating Board BRIGHT
Year Built 1937
Annual Tax Amount $2,901
Tax Year 2020
Lot Size 0.390 Acres
Acres 0.39
Lot Dimensions 131.40 x 129.90
Property Description
Brick home spanning across a double lot with spacious rooms and hardwood flooring throughout the main living areas and bedrooms. On the main level you'll find a large eat in kitchen, a great room, living room and a library that could be converted to a main floor bedroom next to a full bathroom. Three bedrooms upstairs with a full bathroom off the hallway and a half bath within the primary bedroom. Walk through the breezeway off the kitchen to enter the oversized garage with pull down steps to the top level. The basement has a door to the exterior steps. Out back you'll find a cozy patio with a running hot tub which conveys as is. From the driveway, you can look down the hill for a view of the Delaware River. This home needs some time and attention to bring it back to it's full glory. The ceiling of the screened front porch has some hanging portions and roof damage above that so be careful if entering this area. Home will convey as is.
Location
State DE
County New Castle
Area Brandywine (30901)
Zoning NC6.5
Rooms
Other Rooms Living Room, Bedroom 2, Bedroom 3, Kitchen, Basement, Library, Bedroom 1, Great Room, Full Bath, Half Bath, Screened Porch
Basement Partial, Interior Access, Outside Entrance, Sump Pump, Walkout Stairs, Windows, Unfinished
Interior
Interior Features Attic, Built-Ins, Crown Moldings, Dining Area, Family Room Off Kitchen, Floor Plan - Traditional, Formal/Separate Dining Room, Kitchen - Eat-In, Kitchen - Island, Primary Bath(s), Recessed Lighting, Soaking Tub, Stall Shower, Tub Shower, Walk-in Closet(s), WhirlPool/HotTub, Wood Floors
Hot Water Natural Gas
Heating Forced Air
Cooling Central A/C
Flooring Hardwood
Fireplaces Number 1
Fireplaces Type Wood
Equipment Dishwasher, Dryer, Oven - Wall, Oven/Range - Gas, Refrigerator, Washer, Water Heater
Furnishings No
Fireplace Y
Appliance Dishwasher, Dryer, Oven - Wall, Oven/Range - Gas, Refrigerator, Washer, Water Heater
Heat Source Natural Gas
Laundry Basement, Has Laundry
Exterior
Exterior Feature Patio(s), Porch(es), Breezeway, Brick, Enclosed
Parking Features Garage - Front Entry, Additional Storage Area, Inside Access, Oversized
Garage Spaces 8.0
Fence Partially
Utilities Available Natural Gas Available, Electric Available
Water Access N
Roof Type Architectural Shingle
Accessibility None
Porch Patio(s), Porch(es), Breezeway, Brick, Enclosed
Attached Garage 2
Total Parking Spaces 8
Garage Y
Building
Lot Description Corner, Front Yard, Level, Rear Yard, SideYard(s), Trees/Wooded, Vegetation Planting
Story 2
Foundation Block
Sewer Public Sewer
Water Public
Architectural Style Colonial
Level or Stories 2
Additional Building Above Grade, Below Grade
New Construction N
Schools
School District Brandywine
Others
Senior Community No
Tax ID 06-096.00-084
Ownership Fee Simple
SqFt Source Assessor
Acceptable Financing Cash, Conventional
Horse Property N
Listing Terms Cash, Conventional
Financing Cash,Conventional
Special Listing Condition Standard
Read Less

Bought with Will Webber • Empower Real Estate, LLC



