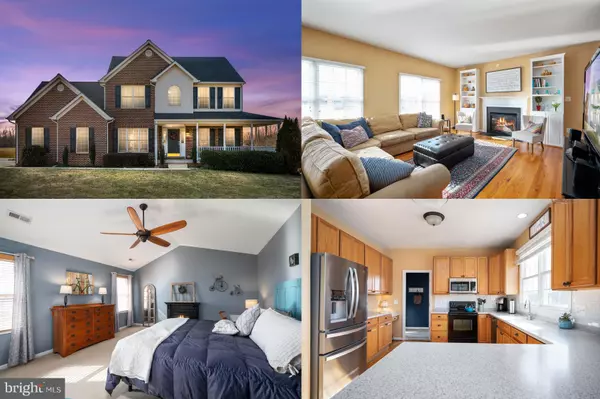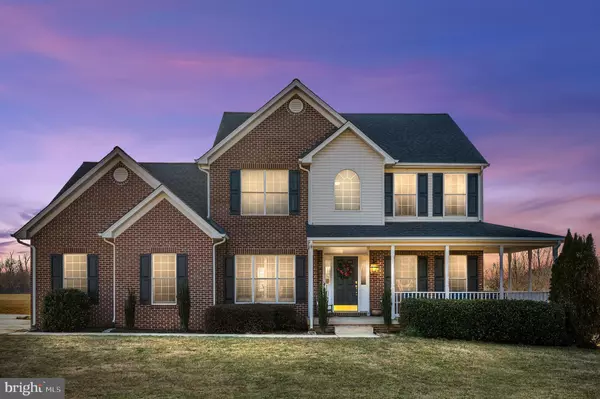For more information regarding the value of a property, please contact us for a free consultation.
10140 HEDRICK FARM LN Midland, VA 22728
Want to know what your home might be worth? Contact us for a FREE valuation!

Our team is ready to help you sell your home for the highest possible price ASAP
Key Details
Sold Price $540,000
Property Type Single Family Home
Sub Type Detached
Listing Status Sold
Purchase Type For Sale
Square Footage 2,646 sqft
Price per Sqft $204
Subdivision None Available
MLS Listing ID VAFQ169106
Sold Date 04/14/21
Style Colonial
Bedrooms 4
Full Baths 2
Half Baths 1
HOA Y/N N
Abv Grd Liv Area 2,646
Originating Board BRIGHT
Year Built 2004
Annual Tax Amount $4,462
Tax Year 2020
Lot Size 2.082 Acres
Acres 2.08
Property Description
Welcome Home!!! Awesome property, large FLAT yard, 2.5 acres, open spacious wrap around front porch, walk into a 2-story entrance, beautiful hardwood floors, with large office/living room, dining room, family room with a fireplace with lots of natural light as you look through the windows and have a great view!! Open floor plan kitchen with solid surface counter tops and stainless steel appliances. Large mud room and separate Laundry room! Upstairs boasts 4 bedrooms. The primary suite has a large bathroom with soaking tub and stand up showers and walk-in closet. Basement has walk-up stairs, room for storage or even additional sq footage with rough in bath already. Don't miss out on the beautiful home/property!! Will not last long!
Location
State VA
County Fauquier
Zoning RA
Rooms
Other Rooms Living Room, Dining Room, Sitting Room, Kitchen, Laundry, Half Bath
Basement Unfinished, Rough Bath Plumb, Walkout Stairs
Interior
Interior Features Window Treatments, Built-Ins, Carpet, Ceiling Fan(s), Chair Railings, Crown Moldings, Dining Area, Family Room Off Kitchen, Formal/Separate Dining Room, Floor Plan - Open, Kitchen - Gourmet, Pantry, Primary Bath(s), Recessed Lighting, Soaking Tub, Tub Shower, Upgraded Countertops, Walk-in Closet(s), Water Treat System, Wood Floors
Hot Water Natural Gas
Heating Heat Pump(s)
Cooling Ceiling Fan(s), Central A/C
Flooring Hardwood, Ceramic Tile, Carpet
Fireplaces Number 1
Fireplaces Type Gas/Propane
Equipment Built-In Microwave, Dryer, Washer, Cooktop, Dishwasher, Disposal, Refrigerator, Icemaker, Stove
Fireplace Y
Appliance Built-In Microwave, Dryer, Washer, Cooktop, Dishwasher, Disposal, Refrigerator, Icemaker, Stove
Heat Source Natural Gas
Laundry Main Floor
Exterior
Exterior Feature Deck(s), Porch(es), Patio(s)
Parking Features Garage Door Opener, Garage - Side Entry, Inside Access
Garage Spaces 2.0
Water Access N
Roof Type Shingle
Accessibility None
Porch Deck(s), Porch(es), Patio(s)
Attached Garage 2
Total Parking Spaces 2
Garage Y
Building
Story 3
Sewer On Site Septic, Septic = # of BR
Water Private, Well
Architectural Style Colonial
Level or Stories 3
Additional Building Above Grade, Below Grade
New Construction N
Schools
Elementary Schools H.M. Pearson
Middle Schools W.C. Taylor
High Schools Liberty
School District Fauquier County Public Schools
Others
Senior Community No
Tax ID 6990-68-6957
Ownership Fee Simple
SqFt Source Assessor
Security Features Security System
Special Listing Condition Standard
Read Less

Bought with Michael S Browne • RE/MAX Gateway



