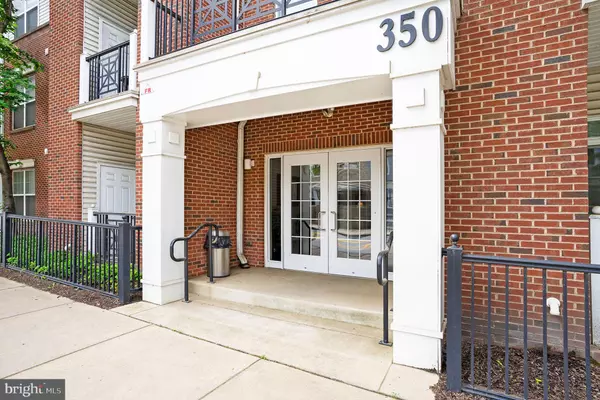For more information regarding the value of a property, please contact us for a free consultation.
350 W ELM ST #3216 Conshohocken, PA 19428
Want to know what your home might be worth? Contact us for a FREE valuation!

Our team is ready to help you sell your home for the highest possible price ASAP
Key Details
Sold Price $290,000
Property Type Condo
Sub Type Condo/Co-op
Listing Status Sold
Purchase Type For Sale
Square Footage 1,239 sqft
Price per Sqft $234
Subdivision The Grande At Riverview
MLS Listing ID PAMC2044072
Sold Date 09/27/22
Style Colonial
Bedrooms 2
Full Baths 2
Condo Fees $505/mo
HOA Y/N N
Abv Grd Liv Area 1,239
Originating Board BRIGHT
Year Built 2011
Annual Tax Amount $3,841
Tax Year 2022
Lot Dimensions 0.00 x 0.00
Property Description
Welcome to the Grande at Riverview. Elegant living at its best. This beautiful, 2 bedroom, 2 bath condo located on the second floor includes a dedicated parking space, is naturally light filled by the numerous windows and features a neutral palette throughout. Open and spacious living and dining rooms lend themselves to lots of entertaining opportunities. The gourmet kitchen features granite countertops, cherry cabinetry, tiled floors and stainless steel appliances. Large main bedroom with bath boasts a large walk-in closet and french doors that open to your own private balcony, truly making this space a luxury retreat. The second bedroom also offers a private balcony. This awesome condo community offers an elevator, state of the art fitness center, outdoor pool with grilling/dining area. Easy access to the Schuylkill River trail for biking, walking or jogging. Easy access to all major highways and public transportation making getting into the city a quick commute. A short walk to star rated restaurants and shops, everything the great town of Conshohocken is known for. Don't delay, this one will go fast!!
Location
State PA
County Montgomery
Area Conshohocken Boro (10605)
Zoning RES
Rooms
Main Level Bedrooms 2
Interior
Interior Features Carpet, Combination Dining/Living, Combination Kitchen/Dining, Floor Plan - Open
Hot Water Natural Gas
Heating Forced Air
Cooling Central A/C
Flooring Carpet, Tile/Brick
Equipment Dishwasher, Disposal, Dryer, Microwave, Oven/Range - Gas, Refrigerator, Washer
Furnishings No
Fireplace N
Appliance Dishwasher, Disposal, Dryer, Microwave, Oven/Range - Gas, Refrigerator, Washer
Heat Source Natural Gas
Laundry Dryer In Unit, Main Floor, Washer In Unit
Exterior
Exterior Feature Balconies- Multiple
Parking On Site 1
Amenities Available Elevator, Fitness Center, Swimming Pool
Water Access N
View City, River
Roof Type Unknown
Accessibility Elevator
Porch Balconies- Multiple
Garage N
Building
Story 1
Unit Features Garden 1 - 4 Floors
Sewer Public Sewer
Water Public
Architectural Style Colonial
Level or Stories 1
Additional Building Above Grade, Below Grade
Structure Type 9'+ Ceilings
New Construction N
Schools
School District Colonial
Others
Pets Allowed Y
HOA Fee Include All Ground Fee,Common Area Maintenance,Custodial Services Maintenance,Ext Bldg Maint,Insurance,Lawn Maintenance,Management,Parking Fee,Pool(s),Sewer,Snow Removal,Trash,Water
Senior Community No
Tax ID 05-00-02680-472
Ownership Condominium
Security Features Carbon Monoxide Detector(s),Fire Detection System,Main Entrance Lock
Acceptable Financing Cash, Conventional, Other
Listing Terms Cash, Conventional, Other
Financing Cash,Conventional,Other
Special Listing Condition Standard
Pets Allowed Cats OK, Dogs OK, Number Limit, Size/Weight Restriction
Read Less

Bought with Thomas Toole III • RE/MAX Main Line-West Chester



