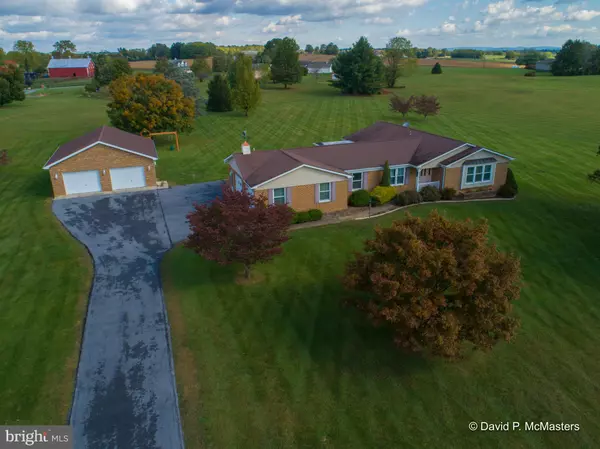For more information regarding the value of a property, please contact us for a free consultation.
393 LONE OAK RD Ranson, WV 25438
Want to know what your home might be worth? Contact us for a FREE valuation!

Our team is ready to help you sell your home for the highest possible price ASAP
Key Details
Sold Price $382,000
Property Type Single Family Home
Sub Type Detached
Listing Status Sold
Purchase Type For Sale
Square Footage 2,200 sqft
Price per Sqft $173
Subdivision Lone Oak
MLS Listing ID WVJF140392
Sold Date 12/15/20
Style Raised Ranch/Rambler
Bedrooms 3
Full Baths 2
Half Baths 1
HOA Fees $12/ann
HOA Y/N Y
Abv Grd Liv Area 2,200
Originating Board BRIGHT
Year Built 1988
Annual Tax Amount $4,392
Tax Year 2020
Lot Size 2.590 Acres
Acres 2.59
Property Description
** CURRENT REAL ESTATE TAXES REFLECT A CLASS III TAX RATE. TAX OFFICE HAS ADJUSTED THE TAXES TO A CLASS II FOR 2021 WHICH WILL MAKE THE TAXES APPROXIMATELY $2800. ** OVER 2000 SQUARE FEET , THIS VERY WELL MAINTAINED ALL BRICK RANCH HOME IS SITED ON 2.59 BEAUTIFUL ACRES IN THE SOUGHT AFTER LONE OAK S/D OFFERS 3 LARGE BEDROOMS, 2.5 BATHS. AN EXCEPTIONAL OAK KITCHEN THAT TONS OF CABINETRY, A BREAKFAST BAR AND AN EAT-IN AREA AND ACCESS TO AN ATTACHED GARAGE. LIVING ROOM, DEN/DINING, A FAMILY ROOM THAT LEADS TO AN ENCLOSED PORCH/SUN ROOM WITH A PATIO. THE OVER SIZED 2ND GARAGE IS COMPLETE WITH A WORKSHOP AREA, SEPARATE 220 SERVICE, GARAGE DOOR OPENERS WITH REMOTES AND ADDITIONAL STORAGE. THIS PROPERTY IS CLOSE AND CONVENIENT TO ALL SCHOOLS, SHOPPING, HIGHWAYS AND RESTAURANTS. CALL YOUR AGENT OR MYSELF TODAY TO VIEW THIS WONDERFUL HOME AND PROPERTY.
Location
State WV
County Jefferson
Zoning 101
Rooms
Other Rooms Living Room, Bedroom 2, Bedroom 3, Kitchen, Family Room, Den, Basement, Foyer, Bedroom 1, Sun/Florida Room, Bathroom 1, Bathroom 2, Bathroom 3
Basement Space For Rooms, Sump Pump, Unfinished, Connecting Stairway
Main Level Bedrooms 3
Interior
Interior Features Breakfast Area, Ceiling Fan(s), Central Vacuum, Chair Railings, Crown Moldings, Entry Level Bedroom, Family Room Off Kitchen, Kitchen - Country, Water Treat System
Hot Water Electric
Heating Heat Pump(s)
Cooling Heat Pump(s), Central A/C
Equipment Dishwasher, Disposal, Dryer, Icemaker, Microwave, Oven/Range - Electric, Refrigerator, Stainless Steel Appliances, Water Conditioner - Owned, Water Heater
Appliance Dishwasher, Disposal, Dryer, Icemaker, Microwave, Oven/Range - Electric, Refrigerator, Stainless Steel Appliances, Water Conditioner - Owned, Water Heater
Heat Source Electric
Exterior
Parking Features Garage Door Opener, Garage - Side Entry, Oversized, Garage - Front Entry
Garage Spaces 4.0
Water Access N
Roof Type Architectural Shingle
Accessibility None
Attached Garage 2
Total Parking Spaces 4
Garage Y
Building
Lot Description Front Yard, Landscaping, Open, Road Frontage, SideYard(s)
Story 2
Sewer Septic = # of BR
Water Well
Architectural Style Raised Ranch/Rambler
Level or Stories 2
Additional Building Above Grade
New Construction N
Schools
School District Jefferson County Schools
Others
Senior Community No
Tax ID 19027000800130000
Ownership Fee Simple
SqFt Source Estimated
Special Listing Condition Standard
Read Less

Bought with Jeffrey P Spickler • RE/MAX Real Estate Group



