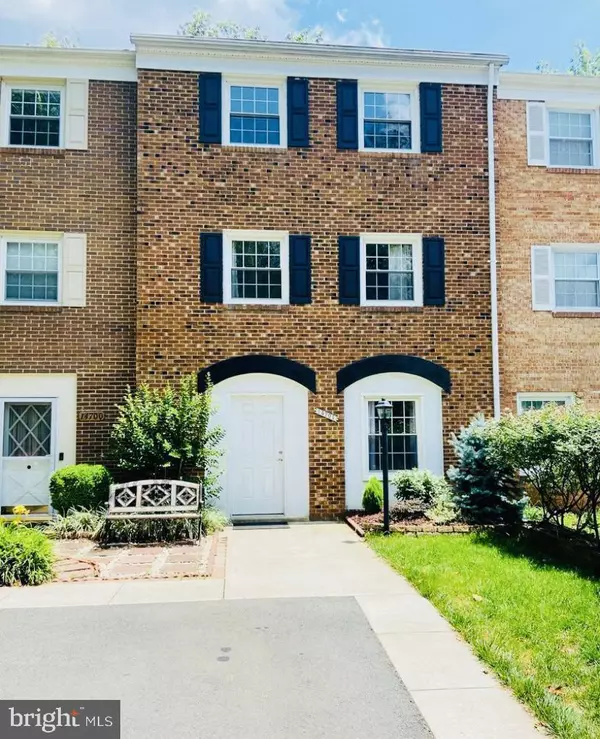For more information regarding the value of a property, please contact us for a free consultation.
14701 BENTLEY SQ Centreville, VA 20120
Want to know what your home might be worth? Contact us for a FREE valuation!

Our team is ready to help you sell your home for the highest possible price ASAP
Key Details
Sold Price $460,000
Property Type Townhouse
Sub Type Interior Row/Townhouse
Listing Status Sold
Purchase Type For Sale
Square Footage 1,920 sqft
Price per Sqft $239
Subdivision London Towne
MLS Listing ID VAFX2026658
Sold Date 02/28/22
Style Colonial
Bedrooms 4
Full Baths 2
Half Baths 1
HOA Fees $64/mo
HOA Y/N Y
Abv Grd Liv Area 1,280
Originating Board BRIGHT
Year Built 1969
Annual Tax Amount $3,914
Tax Year 2021
Lot Size 2,000 Sqft
Acres 0.05
Property Description
MULTIPLE OFFERS RECEIVED!! SELLER'S INTENT IS TO RATIFY LATER THIS EVENING. IF YOU PLAN TO WRITE AN OFFER SUBMIT YOUR BEST AND FINAL BY 8PM TONIGHT******
Freshly painted & recently renovated 3 level townhouse. It is one of the largest townhouses in the London Towne Community. This home has an abundance of natural light, spacious & open floor plan with new kitchen cabinets, appliances, flooring, vanities & more. It has a fenced backyard & back to trees. The privacy provides a lovely retreat in the backyard. Kitchen, dining & living room located on entrance level, which leads to backyard. Two bedrooms with jack in jill bathroom on upper level & two additional bedrooms with another jack & jill bathroom on top floor. Attic has plenty of storage space with a pull-down ladder for convenient access. Prime location to a variety of shopping & restaurants, easy access to I-66, Rt 28 & minutes to public transportation. Do not miss out on the opportunity to make this rare find your own.
Location
State VA
County Fairfax
Zoning 180
Rooms
Basement Daylight, Full, Front Entrance, Full, Fully Finished
Interior
Hot Water Natural Gas
Heating Central, Programmable Thermostat
Cooling Central A/C
Equipment Built-In Microwave, Oven - Self Cleaning, Oven/Range - Gas, Refrigerator, Stainless Steel Appliances, Washer, Dryer, Disposal, Dishwasher, Water Dispenser
Appliance Built-In Microwave, Oven - Self Cleaning, Oven/Range - Gas, Refrigerator, Stainless Steel Appliances, Washer, Dryer, Disposal, Dishwasher, Water Dispenser
Heat Source Natural Gas
Exterior
Amenities Available Pool - Outdoor, Swimming Pool
Water Access N
Accessibility Level Entry - Main
Garage N
Building
Story 3
Foundation Permanent
Sewer Public Sewer
Water Public
Architectural Style Colonial
Level or Stories 3
Additional Building Above Grade, Below Grade
New Construction N
Schools
School District Fairfax County Public Schools
Others
Pets Allowed Y
HOA Fee Include Common Area Maintenance,Management,Pool(s),Snow Removal,Trash
Senior Community No
Tax ID 0543 04 0418
Ownership Fee Simple
SqFt Source Assessor
Special Listing Condition Standard
Pets Allowed No Pet Restrictions
Read Less

Bought with Arturas Lickunas • Keller Williams Realty Dulles



