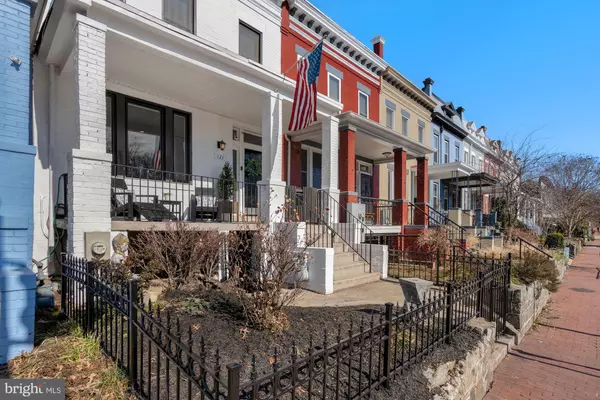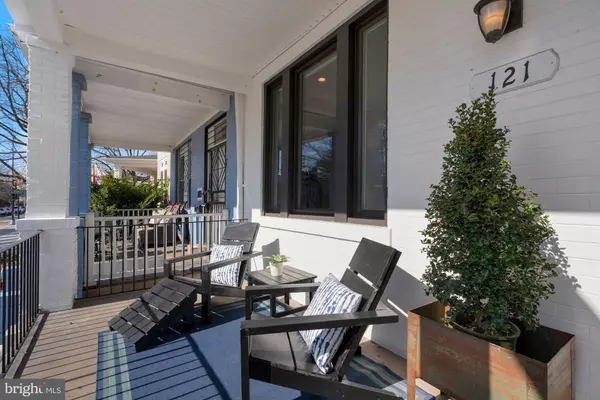For more information regarding the value of a property, please contact us for a free consultation.
121 R ST NW Washington, DC 20001
Want to know what your home might be worth? Contact us for a FREE valuation!

Our team is ready to help you sell your home for the highest possible price ASAP
Key Details
Sold Price $980,000
Property Type Townhouse
Sub Type Interior Row/Townhouse
Listing Status Sold
Purchase Type For Sale
Square Footage 1,893 sqft
Price per Sqft $517
Subdivision Bloomingdale
MLS Listing ID DCDC507564
Sold Date 03/19/21
Style Traditional
Bedrooms 4
Full Baths 3
HOA Y/N N
Abv Grd Liv Area 1,328
Originating Board BRIGHT
Year Built 1911
Annual Tax Amount $6,227
Tax Year 2020
Lot Size 1,850 Sqft
Acres 0.04
Property Description
121 R St NW has incredible character and showcases 4 Bedrooms, 3 Baths, and a detached 2-Car Garage. Set on a welcoming and popular block that is best known for hosting the Bloomingdale Farmers Market, this landmark location brings the community together in many ways. This property showcases 3 finished levels, including a Lower Level In-Law Suite that is a coveted feature of any DC home. Complete with a separate entrance and a kitchenette, this guest area is perfect for visitors, family, or even an Au Pair. In addition, this special property has been designed to fit a modern lifestyle with a detached Home Office that is just across the Patio from the Main House. Perfect as a workspace, this quiet studio may also be used as an Exercise Room or a Creative Space. Boasting flexibility and a fantastic use of nearly 1,900 square feet, 121 R St NW is an extraordinary opportunity to live well in a fantastic neighborhood. With a Walk Score of 94, many daily errands can be completed within a few blocks. This elegant Wardman-style rowhome welcomes you with its lovely covered Porch and gracious curb appeal. An extraordinary southern exposure, gleaming hardwood floors, Smart Home features, and high ceilings are only a few of the many notable features in this Bloomingdale home. Past the Foyer is the Living Room that has a large original pocket door separating it from the formal Dining Room. The adjoining Kitchen is graced with granite counters, sleek appliances, and a Mud Room. The Upper Level is home to 3 Bedrooms and 2 Full Baths, including a Primary Suite with an En-Suite Bath. The Lower Level is dedicated to the In-Law Suite that is comprised of a Kitchenette, a Living Area, Guest Room, and a Full Bath. Past the private Patio that is perfect for a raised garden and a grilling area, there is a detached 2-Car Garage and the adjacent Studio Office.
Location
State DC
County Washington
Rooms
Other Rooms Living Room, Dining Room, Primary Bedroom, Bedroom 2, Bedroom 3, Bedroom 4, Kitchen, Foyer, In-Law/auPair/Suite, Mud Room, Primary Bathroom, Full Bath
Basement Connecting Stairway
Interior
Interior Features 2nd Kitchen, Ceiling Fan(s), Combination Kitchen/Dining, Dining Area, Efficiency, Floor Plan - Traditional, Formal/Separate Dining Room, Kitchen - Island, Primary Bath(s), Recessed Lighting, Wood Floors, Walk-in Closet(s), Upgraded Countertops
Hot Water Natural Gas
Heating Forced Air
Cooling Central A/C
Flooring Hardwood, Other
Fireplaces Number 1
Fireplaces Type Mantel(s)
Equipment Built-In Microwave, Dishwasher, Disposal, Dryer, Extra Refrigerator/Freezer, Icemaker, Oven/Range - Gas, Refrigerator, Stainless Steel Appliances, Washer
Fireplace Y
Appliance Built-In Microwave, Dishwasher, Disposal, Dryer, Extra Refrigerator/Freezer, Icemaker, Oven/Range - Gas, Refrigerator, Stainless Steel Appliances, Washer
Heat Source Natural Gas
Laundry Upper Floor
Exterior
Exterior Feature Patio(s)
Parking Features Garage Door Opener
Garage Spaces 2.0
Water Access N
Accessibility None
Porch Patio(s)
Total Parking Spaces 2
Garage Y
Building
Story 3
Sewer Public Sewer
Water Public
Architectural Style Traditional
Level or Stories 3
Additional Building Above Grade, Below Grade
Structure Type 9'+ Ceilings
New Construction N
Schools
Elementary Schools Langley
Middle Schools Mckinley
High Schools Dunbar
School District District Of Columbia Public Schools
Others
Pets Allowed Y
Senior Community No
Tax ID 3103//0047
Ownership Fee Simple
SqFt Source Assessor
Security Features Exterior Cameras
Special Listing Condition Standard
Pets Allowed Cats OK, Dogs OK
Read Less

Bought with James Powell • Coldwell Banker Realty - Washington



