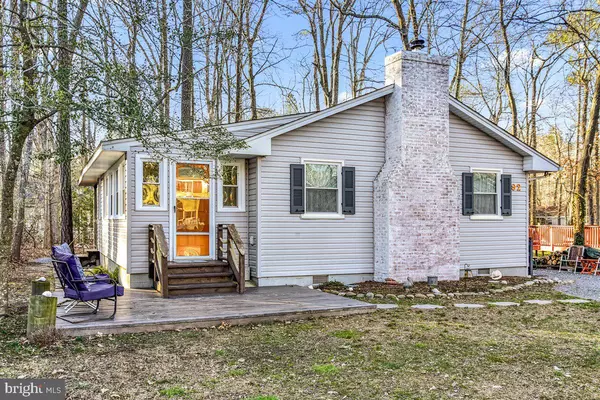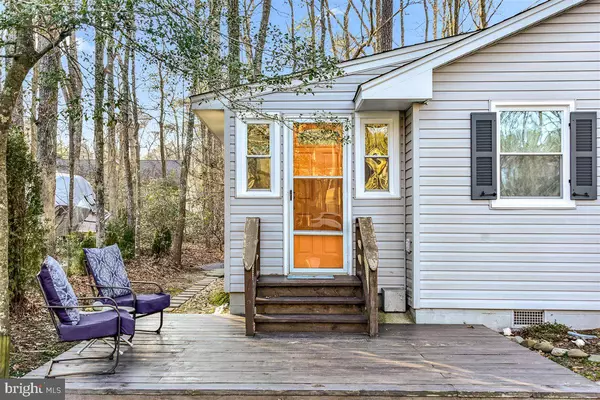For more information regarding the value of a property, please contact us for a free consultation.
92 WINDJAMMER RD Ocean Pines, MD 21811
Want to know what your home might be worth? Contact us for a FREE valuation!

Our team is ready to help you sell your home for the highest possible price ASAP
Key Details
Sold Price $230,000
Property Type Single Family Home
Sub Type Detached
Listing Status Sold
Purchase Type For Sale
Square Footage 1,104 sqft
Price per Sqft $208
Subdivision Ocean Pines - Huntington
MLS Listing ID MDWO120492
Sold Date 04/22/21
Style Ranch/Rambler
Bedrooms 3
Full Baths 2
HOA Fees $82/ann
HOA Y/N Y
Abv Grd Liv Area 1,104
Originating Board BRIGHT
Year Built 1972
Annual Tax Amount $1,309
Tax Year 2020
Lot Size 9,331 Sqft
Acres 0.21
Lot Dimensions 0.00 x 0.00
Property Description
This home is absolutely adorable, and not to be missed! You will love the nautical & vintage touches throughout to inspire you for when you call this home yours. This 3 bedroom, 2 bathroom home with a sunroom off the guest en-suite & a private screened-in porch off of the master that leads to the beautifully landscaped backyard, feels like an oasis in it's private setting, yet, it's close to everything. There is plenty of parking, as the stone leads all the way from the driveway onto the side and to the backyard. There's a firepit, where you can just enjoy your natural surroundings being in the pines, and storage in the detached shed. You have multiple points of entry, the side entrance comes into the tasteful kitchen and dining room, the front door leads to an airy sunroom and the guest en-suite, and then you could also enter from the back through the master screened-in porch. There are stunning, new hardwood floors throughout the home except in the bathrooms and sunroom, where you'll find a beautiful tile. There are ceiling fans & recessed lighting. All walls, trim & the ceilings were freshly painted within the year. And the light pours in through the windows that were installed in 2015. The kitchen has updated tile countertops and the refrigerator & stove/oven are stainless steel, both purchased in 2018, and the dishwasher is from 2019. There is a closet off the kitchen that could be used as a pantry/coat closet/storage. The guest en-suite with the sunroom would be perfect for family or friends to stay over and have their privacy, with tons of sunlight pouring through all of the windows or you could use as an office/studio, where you can enter and exit directly from there. There's a lovely white-washed brick wood-burning fireplace that adds a lot of character to the living room and same with the chimney in the front of the house. The chimney has been inspected yearly. HVAC both inside & out, as well as the duct work, were all done in 2018. Water heater approximately 2015. The 30-year architectural shingle roof was just put in place in 2017. This home is being sold as-is. On a sunny weekend, you won't want to miss walking to the farmer's market which is a little over a 10 minute walk away. If golf is more your thing, you will find the golf course just across the street. Ocean Pines is such an amenity-rich community, they have something for everybody. Schedule to get in to see this home before it's too late! Professional photos coming soon!
Location
State MD
County Worcester
Area Worcester Ocean Pines
Zoning R-2
Rooms
Main Level Bedrooms 3
Interior
Interior Features Attic, Ceiling Fan(s), Dining Area, Family Room Off Kitchen, Floor Plan - Open, Kitchen - Eat-In, Kitchen - Table Space, Stall Shower, Tub Shower, Wood Floors, Wood Stove, Recessed Lighting, Entry Level Bedroom, Store/Office, Upgraded Countertops
Hot Water Electric
Heating Central, Heat Pump(s)
Cooling Central A/C, Ceiling Fan(s)
Flooring Hardwood, Tile/Brick
Fireplaces Number 1
Fireplaces Type Wood, Brick
Equipment Dishwasher, Dryer, Washer, Freezer, Oven/Range - Electric, Range Hood, Refrigerator, Stove, Washer/Dryer Stacked
Furnishings No
Fireplace Y
Window Features Screens,Sliding
Appliance Dishwasher, Dryer, Washer, Freezer, Oven/Range - Electric, Range Hood, Refrigerator, Stove, Washer/Dryer Stacked
Heat Source Electric, Natural Gas Available
Laundry Dryer In Unit, Has Laundry, Main Floor, Washer In Unit
Exterior
Exterior Feature Screened, Deck(s), Enclosed, Patio(s)
Garage Spaces 4.0
Utilities Available Cable TV Available, Natural Gas Available, Phone Available
Amenities Available Bar/Lounge, Beach Club, Boat Ramp, Community Center, Dining Rooms, Golf Course, Golf Course Membership Available, Jog/Walk Path, Lake, Marina/Marina Club, Picnic Area, Pier/Dock, Pool - Indoor, Pool - Outdoor, Pool Mem Avail, Swimming Pool, Tennis Courts, Tot Lots/Playground, Fitness Center
Water Access N
View Trees/Woods
Roof Type Architectural Shingle
Accessibility None
Porch Screened, Deck(s), Enclosed, Patio(s)
Total Parking Spaces 4
Garage N
Building
Lot Description Trees/Wooded, Cleared
Story 1
Foundation Block, Crawl Space
Sewer Public Sewer
Water Public
Architectural Style Ranch/Rambler
Level or Stories 1
Additional Building Above Grade, Below Grade
Structure Type Dry Wall
New Construction N
Schools
Elementary Schools Showell
Middle Schools Berlin Intermediate School
High Schools Stephen Decatur
School District Worcester County Public Schools
Others
Pets Allowed Y
HOA Fee Include Common Area Maintenance,Management,Reserve Funds,Road Maintenance,Snow Removal
Senior Community No
Tax ID 03-056724
Ownership Fee Simple
SqFt Source Assessor
Security Features Smoke Detector
Acceptable Financing Conventional, Cash, FHA, USDA, VA
Listing Terms Conventional, Cash, FHA, USDA, VA
Financing Conventional,Cash,FHA,USDA,VA
Special Listing Condition Standard
Pets Allowed Cats OK, Dogs OK
Read Less

Bought with Tommy Burdett IV • Keller Williams Realty



