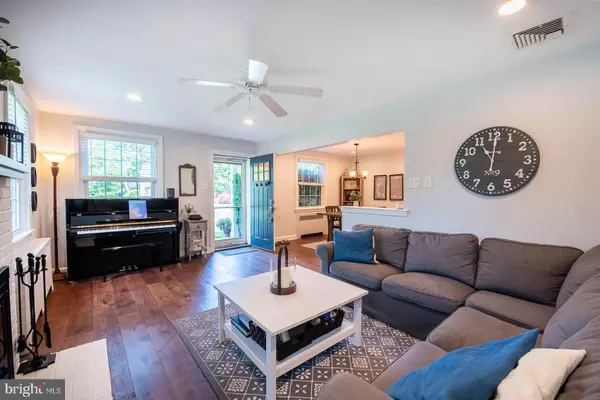For more information regarding the value of a property, please contact us for a free consultation.
16 MEDBURY LN Wallingford, PA 19086
Want to know what your home might be worth? Contact us for a FREE valuation!

Our team is ready to help you sell your home for the highest possible price ASAP
Key Details
Sold Price $475,000
Property Type Single Family Home
Sub Type Detached
Listing Status Sold
Purchase Type For Sale
Square Footage 1,664 sqft
Price per Sqft $285
Subdivision Nether Providence
MLS Listing ID PADE2027996
Sold Date 08/01/22
Style Colonial
Bedrooms 3
Full Baths 2
Half Baths 1
HOA Y/N N
Abv Grd Liv Area 1,664
Originating Board BRIGHT
Year Built 1955
Annual Tax Amount $10,375
Tax Year 2021
Lot Size 7,405 Sqft
Acres 0.17
Lot Dimensions 0.00 x 0.00
Property Description
Welcome to the amazing Wallingford Street of Medbury! Tucked behind the Spring Haven Golf Course, This tiny oasis is a true gem. And 16 Medbury will not disappoint with plenty of updates throughout. The layout is a traditional one, with Living and Dining rooms as you enter; but the rooms have been opened, giving the entire first floor a bright, clean specious feel. Enjoy a wood burning fireplace in the Living Room and plenty of space in the Dining area. The Kitchen, that you can see from the front door, is amazing! It's been totally redone with all new white wood cabinets, Farmhouse sink, Subway Tile backsplash, Quartz counters/island and Stainless-steel appliances. And the Family Room makes this home bigger than most, with a wall of windows, and door to Back Yard. The second-floor features 3 spacious bedrooms, and an updated, charming Hall Bath and amazing en-suite Master Bathroom. Oh, what a surprise! There's a walk-in closet at the entry, 2 separate sinks, and a family size shower with glass wall door. Downstairs, the Basement is fully finished with a new Powder Room, Laundry closet and a spacious Playroom. Fully fenced, level back yard with mature plantings surround the spacious and accommodating back Patio with Pergola. This is a fabulous home in a perfect location with easy access to all major routes, and close to schools, the towns of Media and Swarthmore and Septa train to Philly. Come see all that 16 Medbury has to offer.
Location
State PA
County Delaware
Area Nether Providence Twp (10434)
Zoning RESIDENTIAL
Rooms
Other Rooms Living Room, Dining Room, Primary Bedroom, Bedroom 2, Bedroom 3, Kitchen, Family Room, Recreation Room, Bathroom 2, Primary Bathroom, Half Bath
Basement Fully Finished
Interior
Interior Features Attic, Built-Ins, Ceiling Fan(s), Combination Kitchen/Dining, Family Room Off Kitchen, Floor Plan - Open, Stall Shower, Tub Shower, Upgraded Countertops, Walk-in Closet(s)
Hot Water Natural Gas
Heating Hot Water
Cooling Central A/C
Fireplaces Number 1
Fireplaces Type Brick, Wood
Equipment Dishwasher, Built-In Range, Dryer - Electric, Energy Efficient Appliances, Washer
Fireplace Y
Appliance Dishwasher, Built-In Range, Dryer - Electric, Energy Efficient Appliances, Washer
Heat Source Natural Gas
Laundry Basement
Exterior
Exterior Feature Patio(s)
Parking Features Garage - Front Entry
Garage Spaces 4.0
Fence Fully
Utilities Available Cable TV Available
Water Access N
View Golf Course
Accessibility None
Porch Patio(s)
Attached Garage 1
Total Parking Spaces 4
Garage Y
Building
Lot Description Landscaping, Level, Rear Yard, Front Yard
Story 2
Foundation Block
Sewer Public Sewer
Water Public
Architectural Style Colonial
Level or Stories 2
Additional Building Above Grade, Below Grade
New Construction N
Schools
Middle Schools Strath Haven
High Schools Strath Haven
School District Wallingford-Swarthmore
Others
Senior Community No
Tax ID 34-00-01532-00
Ownership Fee Simple
SqFt Source Assessor
Special Listing Condition Standard
Read Less

Bought with Janet R Busillo • EXP Realty, LLC



