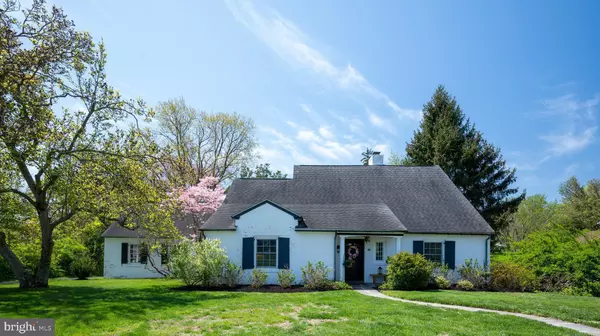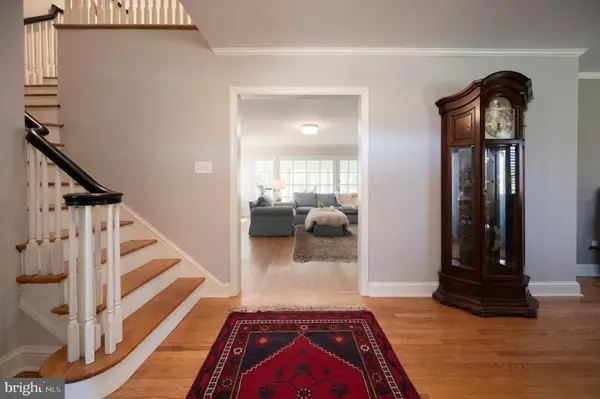For more information regarding the value of a property, please contact us for a free consultation.
112 ALAPOCAS DR Wilmington, DE 19803
Want to know what your home might be worth? Contact us for a FREE valuation!

Our team is ready to help you sell your home for the highest possible price ASAP
Key Details
Sold Price $740,000
Property Type Single Family Home
Sub Type Detached
Listing Status Sold
Purchase Type For Sale
Square Footage 3,225 sqft
Price per Sqft $229
Subdivision Alapocas
MLS Listing ID DENC2022640
Sold Date 07/15/22
Style Colonial
Bedrooms 3
Full Baths 2
Half Baths 1
HOA Fees $37/ann
HOA Y/N Y
Abv Grd Liv Area 3,225
Originating Board BRIGHT
Year Built 1951
Annual Tax Amount $6,031
Tax Year 2021
Lot Size 0.420 Acres
Acres 0.42
Lot Dimensions 126.40 x 154.00
Property Description
Don't miss out on this charming , Alapocas Cape Cod Style home with gorgeous custom finishes, a fantastic first floor bedroom suite, and a great floor plan. You will absolutely love the mature trees that welcome you to the established and sought after community of Alapocas. Upon entering the foyer, you will notice the custom staircase with curved handrail. To your left is a dining area with large windows and crown molding. To the right of the foyer is an open family room that would also make a fantastic office or den with a powder room . The spectacular, custom, white kitchen is adjacent to the dining room and features inlaid, solid wood custom cabinetry with soft close doors and drawers, crown molding, soapstone countertops, a deep farm sink, marble backsplash, beautiful fixtures and hardware, under cabinet lighting, hardwood flooring, high end stainless steel appliances, recessed lighting, a vaulted ceiling with pendant lighting and access to the breezeway that would serve perfectly as a mudroom. Off of the kitchen is a large living room with crown molding, original hardwood floors and a wood burning fireplace. There are multiple sets of French doors to access the gorgeous sunroom where you can enjoy endless activities and the outdoor surroundings. The primary bedroom suite is conveniently located on the main level as well and features a lovely full bathroom with a built-in double vanity, marble finishes and a 5'x 5' shower along with a walk in closet and private access to the sunroom. The appeal of this home continues to the upper level with two generously sized bedrooms, tons of closet and storage space, upper floor laundry and a spacious, remodeled, full bath. Additional upgrades include updated plumbing, updated electric service and panel, recently updated HVAC, roof and an over sized 2 car garage. This wonderful home is located just minutes from Interstate 95, major employers, hospitals, schools and shopping. Walking and biking trails at Alapocas Run State park and ball fields are just a few steps away. Come tour this Beautiful Home!
Location
State DE
County New Castle
Area Brandywine (30901)
Zoning NC10
Rooms
Other Rooms Living Room, Dining Room, Primary Bedroom, Bedroom 3, Kitchen, Family Room, Sun/Florida Room, Mud Room, Bathroom 2
Basement Unfinished
Main Level Bedrooms 1
Interior
Hot Water Electric
Heating Forced Air
Cooling Central A/C
Fireplaces Number 1
Heat Source Oil
Exterior
Parking Features Garage - Rear Entry
Garage Spaces 2.0
Water Access N
Accessibility None
Attached Garage 2
Total Parking Spaces 2
Garage Y
Building
Story 2
Foundation Block
Sewer Public Sewer
Water Public
Architectural Style Colonial
Level or Stories 2
Additional Building Above Grade, Below Grade
New Construction N
Schools
School District Brandywine
Others
Senior Community No
Tax ID 06-128.00-009
Ownership Fee Simple
SqFt Source Assessor
Special Listing Condition Standard
Read Less

Bought with Julie Allport • BHHS Fox & Roach-Greenville



