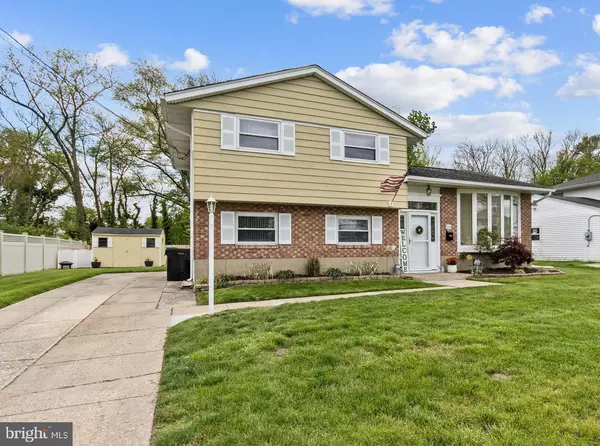For more information regarding the value of a property, please contact us for a free consultation.
516 CAROL AVE Blackwood, NJ 08012
Want to know what your home might be worth? Contact us for a FREE valuation!

Our team is ready to help you sell your home for the highest possible price ASAP
Key Details
Sold Price $212,000
Property Type Single Family Home
Sub Type Detached
Listing Status Sold
Purchase Type For Sale
Square Footage 1,488 sqft
Price per Sqft $142
Subdivision Blackwood Estates
MLS Listing ID NJCD393722
Sold Date 09/29/20
Style Bi-level
Bedrooms 4
Full Baths 1
Half Baths 1
HOA Y/N N
Abv Grd Liv Area 1,488
Originating Board BRIGHT
Year Built 1960
Annual Tax Amount $6,951
Tax Year 2019
Lot Size 8,250 Sqft
Acres 0.19
Lot Dimensions 75.00 x 110.00
Property Description
This NEWLY RENOVATED 4 bedroom, 1.5 bath split level home located in the HIGHLY sought after neighborhood known as Blackwood Estates will not disappoint! It s located in an extremely convenient location, just minutes from amazing local restaurants and shopping (Deptford Mall and Gloucester Premium Outlets), as well as Route 42, the Atlantic City Expressway, & Philadelphia. ALL OF THE WORK IS DONE, just walk in and drop your bags...this one is move in ready! The main living space offers an OPEN FLOOR PLAN with newly re-finished REAL HARDWOOD flooring throughout. The home is FRESHLY PAINTED, and has NEW light fixtures, NEW electrical switches and outlets, 6 panel doors, NEW hot water heater (2019), NEW FURNACE (2015), NEW Carpet in the family room, NEW front and back storm doors, both FULL BATH and POWDER RM are tastefully REMODELED (2017), and the ROOF and WINDOWS were done not long before the current owner purchased the home in 2014. The REMODELED KITCHEN boats NEW Stainless Appliances, NEW solid oak cabinets w/under cabinet lighting, NEW granite countertops and NEW flooring as well as a GRANITE breakfast bar top and NEW garbage disposal. Some other extras include finishing touches such as the RECESS LIGHTING, custom CROWN MOLDING, CHAIR RAIL, and WAINSCOTING. The electrical service is 200 AMP! You ll love the back yard! Backs to privacy and has a new fence(2019) along the trees. Enjoy time on the patio that features a paver border this summer! The Gazebo, Sectional, patio furniture, half bar, and swing set are all negotiable! Dont miss out on this one!!
Location
State NJ
County Camden
Area Gloucester Twp (20415)
Zoning RESIDENTIAL
Rooms
Other Rooms Living Room, Dining Room, Primary Bedroom, Bedroom 2, Bedroom 3, Bedroom 4, Kitchen, Family Room, Laundry, Full Bath, Half Bath
Main Level Bedrooms 4
Interior
Interior Features Attic, Carpet, Kitchen - Island, Upgraded Countertops, Wood Floors, Dining Area
Hot Water Natural Gas
Heating Forced Air
Cooling Central A/C
Flooring Vinyl, Carpet, Ceramic Tile, Hardwood
Equipment Dishwasher, Dryer, Microwave, Oven/Range - Gas, Refrigerator, Washer
Fireplace N
Appliance Dishwasher, Dryer, Microwave, Oven/Range - Gas, Refrigerator, Washer
Heat Source Natural Gas
Laundry Has Laundry
Exterior
Exterior Feature Patio(s)
Garage Spaces 2.0
Fence Other
Water Access N
Roof Type Shingle
Accessibility None
Porch Patio(s)
Total Parking Spaces 2
Garage N
Building
Story 2
Sewer Public Sewer
Water Public
Architectural Style Bi-level
Level or Stories 2
Additional Building Above Grade, Below Grade
Structure Type Dry Wall
New Construction N
Schools
School District Black Horse Pike Regional Schools
Others
Senior Community No
Tax ID 15-12007-00005
Ownership Fee Simple
SqFt Source Assessor
Acceptable Financing Cash, Conventional, FHA, VA
Listing Terms Cash, Conventional, FHA, VA
Financing Cash,Conventional,FHA,VA
Special Listing Condition Standard
Read Less

Bought with Anthony C Iovino • RE/MAX Community-Williamstown



