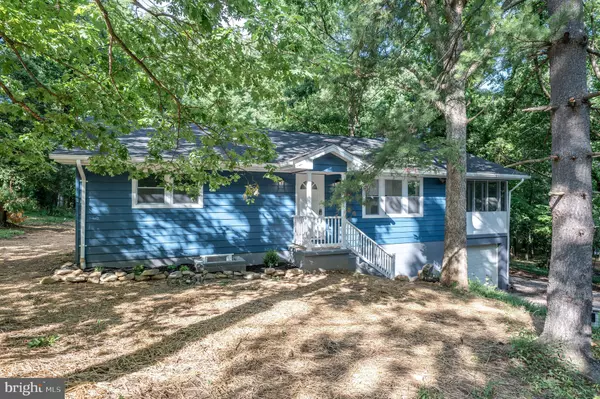For more information regarding the value of a property, please contact us for a free consultation.
732 GRAY FOX RD Harpers Ferry, WV 25425
Want to know what your home might be worth? Contact us for a FREE valuation!

Our team is ready to help you sell your home for the highest possible price ASAP
Key Details
Sold Price $312,000
Property Type Single Family Home
Sub Type Detached
Listing Status Sold
Purchase Type For Sale
Square Footage 2,240 sqft
Price per Sqft $139
Subdivision Shannondale
MLS Listing ID WVJF2004480
Sold Date 07/11/22
Style Raised Ranch/Rambler
Bedrooms 3
Full Baths 3
HOA Y/N N
Abv Grd Liv Area 1,120
Originating Board BRIGHT
Year Built 1970
Annual Tax Amount $829
Tax Year 2021
Lot Size 0.773 Acres
Acres 0.77
Property Description
Mulitple Offers, All offers are due by Monday 5PM 06/13/22
Come check out this 1970 Rancher that has been recently renovated with a modern day charm that sits on approximateley 3/4 of an acre among mature trees and surrounded by nature. Offering main level living and an open floor plan concept, with vinyl plank flooring throughout the entire home for the long lasting durability. Living Room has a brick wood burning fireplace and ceiling fan .The Kitchen features granite counters tops, new cabinets, stainless steel appliances, receesed lighting, . Sliding glass doors lead from the dining area onto a large 11x27 covered screened in porch with 2 ceilings fans which is great sitting in your rocking chairs and relaxing or entertaining. From the screened in porch area you can take yourself out to the 2 new step down decks 8x8 and 8x10, which can take you to the wooded back yard. Full finished basement with an open 21x25 Rec room, 3rd bedroom or office/Den, and a full bathroom with tile floor and tiled shower. Laundry Room, Basement has lower level 1- car garage. Other features include new 30 year architectural shingles, New vinyl clad windows, New HVAC System , Freshly painted inside and out. Don't miss this opportunity to claim this home for yourself call and schedule your appointment to veiw this property today!
Location
State WV
County Jefferson
Zoning 101
Rooms
Other Rooms Living Room, Dining Room, Primary Bedroom, Bedroom 2, Bedroom 3, Kitchen, Laundry, Recreation Room, Bathroom 1, Primary Bathroom
Basement Daylight, Partial, Fully Finished, Walkout Level, Windows
Main Level Bedrooms 2
Interior
Interior Features Ceiling Fan(s), Combination Kitchen/Dining, Floor Plan - Open, Kitchen - Gourmet, Recessed Lighting
Hot Water Electric
Heating Heat Pump(s)
Cooling Central A/C
Flooring Luxury Vinyl Plank
Fireplaces Number 1
Fireplaces Type Brick
Equipment Built-In Microwave, Dishwasher, Dryer, Oven/Range - Electric, Refrigerator, Stainless Steel Appliances, Washer
Furnishings No
Fireplace Y
Window Features Vinyl Clad
Appliance Built-In Microwave, Dishwasher, Dryer, Oven/Range - Electric, Refrigerator, Stainless Steel Appliances, Washer
Heat Source Electric
Laundry Basement, Lower Floor
Exterior
Parking Features Basement Garage
Garage Spaces 1.0
Water Access N
View Trees/Woods
Roof Type Architectural Shingle
Accessibility 2+ Access Exits
Attached Garage 1
Total Parking Spaces 1
Garage Y
Building
Story 2
Foundation Block
Sewer On Site Septic
Water Well
Architectural Style Raised Ranch/Rambler
Level or Stories 2
Additional Building Above Grade, Below Grade
New Construction N
Schools
School District Jefferson County Schools
Others
Senior Community No
Tax ID 06 6B005800000000
Ownership Fee Simple
SqFt Source Assessor
Special Listing Condition Standard
Read Less

Bought with Ned S Stock • Berkshire Hathaway HomeServices PenFed Realty



