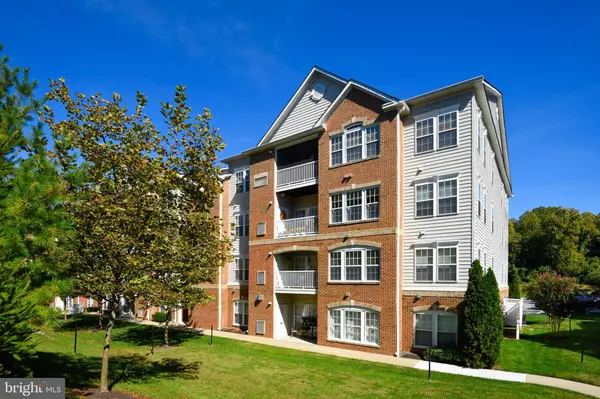For more information regarding the value of a property, please contact us for a free consultation.
1009 SAMANTHA LN #5-402 Odenton, MD 21113
Want to know what your home might be worth? Contact us for a FREE valuation!

Our team is ready to help you sell your home for the highest possible price ASAP
Key Details
Sold Price $325,000
Property Type Condo
Sub Type Condo/Co-op
Listing Status Sold
Purchase Type For Sale
Square Footage 1,613 sqft
Price per Sqft $201
Subdivision Eden Brook
MLS Listing ID MDAA2011600
Sold Date 11/22/21
Style Colonial
Bedrooms 2
Full Baths 2
Condo Fees $275/mo
HOA Y/N N
Abv Grd Liv Area 1,613
Originating Board BRIGHT
Year Built 2007
Annual Tax Amount $2,841
Tax Year 2021
Property Description
Clean and spacious end-unit penthouse condo with cathedral ceilings, open floor plan, and tons of natural light. 2 large bedrooms situated on opposite ends for privacy, 2 baths, corner gas fireplace with marble surround & balcony screened by Patio Enclosures. Primary bedroom with two ceiling fans, sitting room, huge walk-in closet designed by California Closets, and super bath. Upgraded kitchen with 42" cherry cabinetry, stainless-steel appliances. granite counter tops and recessed lighting. Formal dining room. Original owner has done many improvements including new carbon monoxide/ smoke detectors, ceiling fans, custom closets, crown molding in all rooms, window treatments, HVAC replaced in 2015, screened patio and more. 55+ adult community amenities with secure building, elevator, elegant lobby & clubhouse with exercise room, community room, fire pit and more! Gorc Park is across the street with recreation areas and hiking trails. Not a part of Piney Orchard means no high mandatory fees for things you are unlikely to use.
Location
State MD
County Anne Arundel
Zoning DD
Rooms
Main Level Bedrooms 2
Interior
Interior Features Carpet, Ceiling Fan(s), Chair Railings, Crown Moldings, Family Room Off Kitchen, Floor Plan - Open, Formal/Separate Dining Room, Kitchen - Gourmet, Kitchen - Table Space, Pantry, Primary Bath(s), Recessed Lighting, Sprinkler System, Upgraded Countertops, Walk-in Closet(s), Wet/Dry Bar, Window Treatments, Wood Floors
Hot Water Natural Gas
Heating Forced Air, Programmable Thermostat
Cooling Central A/C, Programmable Thermostat
Flooring Carpet, Ceramic Tile, Vinyl
Fireplaces Number 1
Fireplaces Type Corner, Gas/Propane, Mantel(s), Marble
Equipment Dishwasher, Disposal, Dryer, Microwave, Oven/Range - Electric, Refrigerator, Stainless Steel Appliances, Washer, Water Heater
Fireplace Y
Window Features Screens
Appliance Dishwasher, Disposal, Dryer, Microwave, Oven/Range - Electric, Refrigerator, Stainless Steel Appliances, Washer, Water Heater
Heat Source Natural Gas
Laundry Has Laundry, Washer In Unit, Dryer In Unit
Exterior
Exterior Feature Balcony, Screened
Amenities Available Common Grounds, Picnic Area, Party Room
Water Access N
View Trees/Woods
Accessibility Elevator
Porch Balcony, Screened
Garage N
Building
Story 1
Unit Features Garden 1 - 4 Floors
Sewer Public Sewer
Water Public
Architectural Style Colonial
Level or Stories 1
Additional Building Above Grade, Below Grade
Structure Type 9'+ Ceilings,Cathedral Ceilings
New Construction N
Schools
School District Anne Arundel County Public Schools
Others
Pets Allowed Y
HOA Fee Include Common Area Maintenance,Ext Bldg Maint,Lawn Maintenance,Management,Recreation Facility
Senior Community Yes
Age Restriction 55
Tax ID 020423090223568
Ownership Condominium
Security Features Main Entrance Lock
Horse Property N
Special Listing Condition Standard
Pets Allowed Cats OK, Dogs OK
Read Less

Bought with Kathryn Liscinsky • Compass



