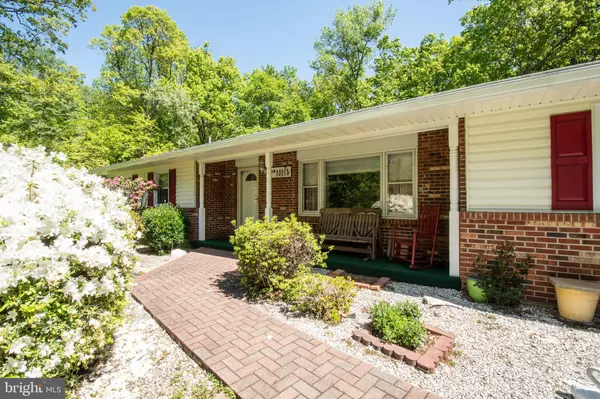For more information regarding the value of a property, please contact us for a free consultation.
3666 ENSORS SHOP RD Midland, VA 22728
Want to know what your home might be worth? Contact us for a FREE valuation!

Our team is ready to help you sell your home for the highest possible price ASAP
Key Details
Sold Price $349,900
Property Type Single Family Home
Sub Type Detached
Listing Status Sold
Purchase Type For Sale
Square Footage 1,716 sqft
Price per Sqft $203
Subdivision Brewster Ridge
MLS Listing ID VAFQ165412
Sold Date 06/22/20
Style Ranch/Rambler
Bedrooms 3
Full Baths 2
HOA Y/N N
Abv Grd Liv Area 1,716
Originating Board BRIGHT
Year Built 1976
Annual Tax Amount $2,760
Tax Year 2020
Lot Size 2.000 Acres
Acres 2.0
Property Description
You will fall in love with this gorgeous, meticulously maintained rambler situated on a 2 park like acres. One owner has lovingly cared for and updated this home. Set back on the lot with a lovely front yard with ample parking along the circular driveway. You'll walk along the manicured walkway to a nice covered front porch and enter into a welcoming foyer with gleaming hardwoods that flow into the light filled Living Room and Dining Room. Those shiny hardwoods continue down the hallway and into all three amply sized bedrooms. Large carpeted Family Room with exposed beams and lovely hearth with wood stove insert. Very nice Kitchen with custom cabinetry and ceramic tile floor, exiting to an incredible screened in porch with room for entertaining. The back yard is to die for. You will feel like you are in paradise. Stepping out of the screened in porch, you'll find a beautiful patio with room for more furniture and/or grill! Attached garage is one and a half and very deep with a work bench, cabinets and extra storage room. Detached garage is 24 x 12! Gorgeously landscaped, lush green lawn with trees along the back and sides of the property....You may not want to leave! Roof/6 years, furnace switched from oil to propane/4 years, bathrooms updated/2 years. BETTER HURRY!
Location
State VA
County Fauquier
Zoning RR
Rooms
Other Rooms Living Room, Dining Room, Primary Bedroom, Bedroom 2, Bedroom 3, Kitchen, Family Room
Main Level Bedrooms 3
Interior
Interior Features Breakfast Area, Attic/House Fan, Ceiling Fan(s), Chair Railings, Crown Moldings, Dining Area, Exposed Beams, Family Room Off Kitchen, Floor Plan - Traditional, Formal/Separate Dining Room, Primary Bath(s), Window Treatments, Wood Floors, Wood Stove
Heating Forced Air
Cooling Ceiling Fan(s), Central A/C
Equipment Built-In Microwave, Dishwasher, Dryer, Exhaust Fan, Oven/Range - Electric, Refrigerator, Washer, Water Conditioner - Owned, Water Heater
Appliance Built-In Microwave, Dishwasher, Dryer, Exhaust Fan, Oven/Range - Electric, Refrigerator, Washer, Water Conditioner - Owned, Water Heater
Heat Source Propane - Leased
Laundry Main Floor
Exterior
Parking Features Garage - Front Entry, Garage Door Opener, Oversized, Additional Storage Area
Garage Spaces 2.0
Water Access N
Accessibility None
Attached Garage 1
Total Parking Spaces 2
Garage Y
Building
Lot Description Backs to Trees, Cleared
Story 1
Foundation Crawl Space
Sewer On Site Septic
Water Well
Architectural Style Ranch/Rambler
Level or Stories 1
Additional Building Above Grade, Below Grade
New Construction N
Schools
Elementary Schools Mary Walter
Middle Schools Cedar Lee
High Schools Liberty
School District Fauquier County Public Schools
Others
Senior Community No
Tax ID 7827-15-8535
Ownership Fee Simple
SqFt Source Estimated
Acceptable Financing FHA, Conventional, Cash
Listing Terms FHA, Conventional, Cash
Financing FHA,Conventional,Cash
Special Listing Condition Standard
Read Less

Bought with Philip H Dorn • Samson Properties



