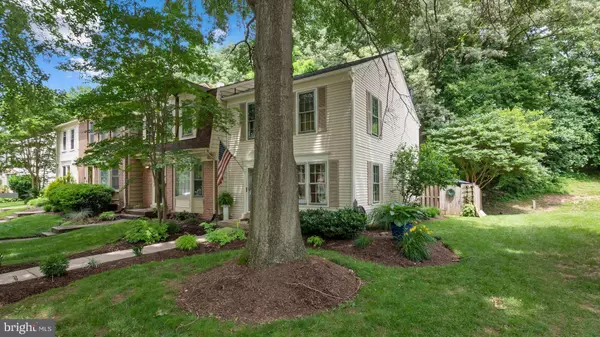For more information regarding the value of a property, please contact us for a free consultation.
11949 ARTERY DR Fairfax, VA 22030
Want to know what your home might be worth? Contact us for a FREE valuation!

Our team is ready to help you sell your home for the highest possible price ASAP
Key Details
Sold Price $490,000
Property Type Townhouse
Sub Type End of Row/Townhouse
Listing Status Sold
Purchase Type For Sale
Square Footage 1,780 sqft
Price per Sqft $275
Subdivision Glen Alden
MLS Listing ID VAFX2064170
Sold Date 07/27/22
Style Colonial
Bedrooms 3
Full Baths 2
Half Baths 2
HOA Fees $86/qua
HOA Y/N Y
Abv Grd Liv Area 1,280
Originating Board BRIGHT
Year Built 1984
Annual Tax Amount $5,404
Tax Year 2021
Lot Size 2,400 Sqft
Acres 0.06
Property Description
Fantastic end-unit townhome located in a reputable, yet affordable, neighborhood in Fairfax County. This cozy community is conveniently situated off of Lee Highway; and within walking distance to the County of Fairfax business center. Light and bright unit, with a traditional open floor plan, ensures the feeling of home as you enter on the main level. Huge living rooms guarantees ample room to relax, while the kitchen & dining "in-the-rear" fits well with activities such as family & friend gatherings and outside BBQ's. Oversized "end unit" yard boasts a smartly designed concrete patio accented with a koi pond, all enclosed with a 6' wood privacy fence while backing up to thick trees. Long-established upstairs floor plan promises that it adapts to your lifestyle. Bedrooms 2 & 3 share a recently constructed adjoining doorway, or simply, it can be reverted back. The fully finished, freshly painted / carpeted lowest level is warmed by a fireplace....the best place to "hide away". Parking is never a problem, 2 designated spots while abundant guest parking is a short walk to the tennis courts.
Location
State VA
County Fairfax
Zoning 308
Direction West
Rooms
Basement Full, Fully Finished, Connecting Stairway, Heated, Interior Access
Interior
Interior Features Breakfast Area, Kitchen - Island, Carpet, Ceiling Fan(s), Dining Area, Floor Plan - Traditional, Formal/Separate Dining Room, Walk-in Closet(s)
Hot Water Electric
Heating Heat Pump(s), Forced Air
Cooling Ceiling Fan(s), Central A/C
Flooring Carpet, Hardwood
Fireplaces Number 1
Fireplaces Type Wood
Equipment Dishwasher, Disposal, Refrigerator, Icemaker, Stove, Extra Refrigerator/Freezer, Washer, Dryer
Furnishings No
Fireplace Y
Appliance Dishwasher, Disposal, Refrigerator, Icemaker, Stove, Extra Refrigerator/Freezer, Washer, Dryer
Heat Source Electric
Laundry Basement
Exterior
Exterior Feature Patio(s)
Garage Spaces 2.0
Parking On Site 2
Fence Rear, Fully, Privacy, Wood
Utilities Available Cable TV Available, Sewer Available, Water Available, Electric Available
Amenities Available Basketball Courts, Tennis Courts, Tot Lots/Playground
Water Access N
Roof Type Shingle,Asphalt
Street Surface Paved
Accessibility None
Porch Patio(s)
Total Parking Spaces 2
Garage N
Building
Lot Description Backs to Trees, Backs - Open Common Area
Story 3
Foundation Block
Sewer Public Sewer
Water Public
Architectural Style Colonial
Level or Stories 3
Additional Building Above Grade, Below Grade
Structure Type Dry Wall
New Construction N
Schools
Elementary Schools Eagle View
Middle Schools Katherine Johnson
High Schools Fairfax
School District Fairfax County Public Schools
Others
Pets Allowed Y
HOA Fee Include Common Area Maintenance,Snow Removal,Trash
Senior Community No
Tax ID 0561 14 0084
Ownership Fee Simple
SqFt Source Assessor
Horse Property N
Special Listing Condition Standard
Pets Allowed No Pet Restrictions
Read Less

Bought with Sungjin S Kim • Keller Williams Realty



