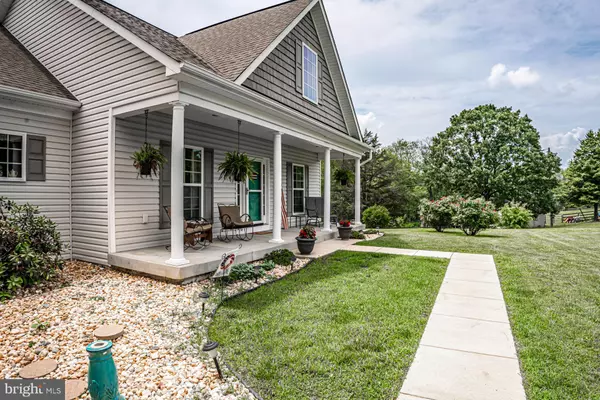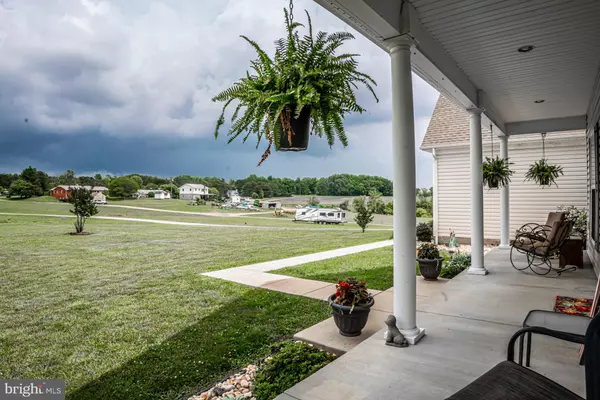For more information regarding the value of a property, please contact us for a free consultation.
485 SANFORD DR Fredericksburg, VA 22406
Want to know what your home might be worth? Contact us for a FREE valuation!

Our team is ready to help you sell your home for the highest possible price ASAP
Key Details
Sold Price $600,000
Property Type Single Family Home
Sub Type Detached
Listing Status Sold
Purchase Type For Sale
Square Footage 2,232 sqft
Price per Sqft $268
Subdivision None Available
MLS Listing ID VAST233560
Sold Date 07/29/21
Style Bungalow
Bedrooms 3
Full Baths 2
HOA Y/N N
Abv Grd Liv Area 2,232
Originating Board BRIGHT
Year Built 2012
Annual Tax Amount $3,796
Tax Year 2020
Lot Size 3.000 Acres
Acres 3.0
Property Description
Welcome home to country living just two miles from shopping, dining and I-95! This beautiful, one level home sits on nearly 5 acres and offers you the best of both worlds. Enter into an open-concept floor plan with a spacious dining area and oversized living room. Flow into the gourmet kitchen with breakfast bar, butler's pantry and stainless steel appliances including double ovens and a gas cooktop. This home offers you a truly private master suite on one side of the house and two, large bedrooms and full bath on the other. The luxurious master suite has two walk-in closets, a five point bathroom with his and her vanities and a beautiful view of your pool and property. The laundry room is conveniently located near the master bedroom and near the oversized garage with more storage than you can imagine. Once you step out back you will find a covered back porch with pergola that leads to your salt water pool that got a new pool pump 2021. This location gives you beautiful woodland views and peaceful privacy within minutes from city life. The home is pre-wired for a generator, has maintenance-free siding, a shed and a new furnace in 2020. Crawl space is air conditioned to save on utility costs. Adjoining lot makes up the other almost 2 acres.
Location
State VA
County Stafford
Zoning A1
Rooms
Basement Other
Main Level Bedrooms 3
Interior
Interior Features Bar, Breakfast Area, Butlers Pantry, Carpet, Ceiling Fan(s), Central Vacuum, Dining Area, Family Room Off Kitchen, Floor Plan - Open, Kitchen - Gourmet, Pantry, Recessed Lighting, Tub Shower, Stall Shower, Walk-in Closet(s), Wood Floors
Hot Water Natural Gas
Heating Heat Pump(s)
Cooling Central A/C
Fireplaces Number 1
Equipment Built-In Microwave, Cooktop, Dishwasher, Disposal, Dryer, Extra Refrigerator/Freezer, Oven - Double, Oven - Wall, Refrigerator, Stainless Steel Appliances, Washer, Water Heater
Fireplace Y
Appliance Built-In Microwave, Cooktop, Dishwasher, Disposal, Dryer, Extra Refrigerator/Freezer, Oven - Double, Oven - Wall, Refrigerator, Stainless Steel Appliances, Washer, Water Heater
Heat Source Natural Gas, Electric
Exterior
Parking Features Garage - Side Entry, Additional Storage Area, Built In, Garage Door Opener, Inside Access, Oversized
Garage Spaces 2.0
Pool In Ground
Water Access N
Accessibility None
Attached Garage 2
Total Parking Spaces 2
Garage Y
Building
Story 1
Foundation Crawl Space
Sewer Septic = # of BR
Water Public
Architectural Style Bungalow
Level or Stories 1
Additional Building Above Grade, Below Grade
New Construction N
Schools
School District Stafford County Public Schools
Others
Senior Community No
Tax ID 44- - - -88G
Ownership Fee Simple
SqFt Source Assessor
Special Listing Condition Standard
Read Less

Bought with Coy Alex Nelson • Slate Realty



