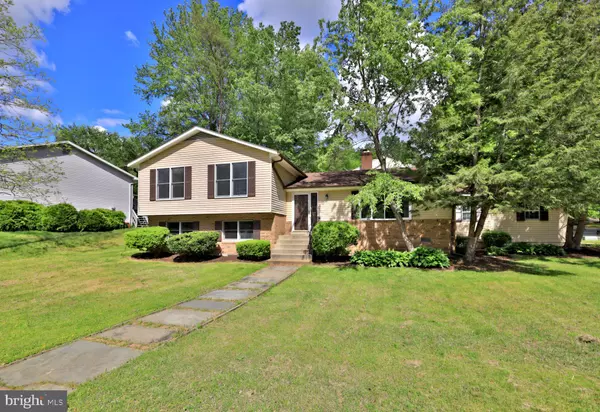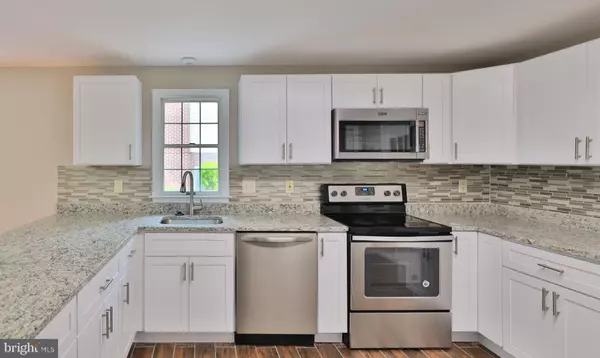For more information regarding the value of a property, please contact us for a free consultation.
16203 SHEFFIELD DR Dumfries, VA 22025
Want to know what your home might be worth? Contact us for a FREE valuation!

Our team is ready to help you sell your home for the highest possible price ASAP
Key Details
Sold Price $415,000
Property Type Single Family Home
Sub Type Detached
Listing Status Sold
Purchase Type For Sale
Square Footage 2,367 sqft
Price per Sqft $175
Subdivision Country Club/Lake Montclair
MLS Listing ID VAPW493774
Sold Date 06/12/20
Style Split Level
Bedrooms 3
Full Baths 2
HOA Fees $57/mo
HOA Y/N Y
Abv Grd Liv Area 1,592
Originating Board BRIGHT
Year Built 1983
Annual Tax Amount $4,398
Tax Year 2020
Lot Size 8,128 Sqft
Acres 0.19
Property Description
This one is a real charmer..!! Bright and sunny home with tons of recent upgrades. Update galore including but not limited to Fresh paint, New carpet, Gourmet kitchen, granite countertops, stainless steel appliances, recess lights, and much more. Do not get deceive by exterior look, this home offers space for everyone. Open and inviting living room leads to a separate dining area. Spacious kitchen with arrangement for a breakfast area. Large rec. room with space to create a den space. Practically walk to Montclair country club; community amenities offer private sandy beaches, parks, playgrounds, lakes along many other facilities. Nicely done stone patio for your perfect bar-be-cue setting. Property is situated on a huge corner lot with ample parking around. Convenient access to I 95, commuter lots, Quantico, shopping, groceries, and restaurants. Vacant and move-in ready...!!
Location
State VA
County Prince William
Zoning RPC
Rooms
Basement Full, Fully Finished
Interior
Interior Features Ceiling Fan(s), Dining Area, Floor Plan - Open, Kitchen - Gourmet, Primary Bath(s), Recessed Lighting, Walk-in Closet(s), Wood Floors
Hot Water Electric
Heating Heat Pump(s)
Cooling Central A/C, Ceiling Fan(s)
Flooring Carpet, Ceramic Tile, Hardwood
Equipment Built-In Microwave, Dishwasher, Disposal, Dryer, Oven/Range - Electric, Refrigerator, Stainless Steel Appliances, Washer, Water Heater
Fireplace N
Appliance Built-In Microwave, Dishwasher, Disposal, Dryer, Oven/Range - Electric, Refrigerator, Stainless Steel Appliances, Washer, Water Heater
Heat Source Electric
Laundry Basement
Exterior
Exterior Feature Patio(s)
Parking Features Garage - Side Entry
Garage Spaces 3.0
Amenities Available Basketball Courts, Beach, Boat Ramp, Golf Course Membership Available, Jog/Walk Path, Lake, Picnic Area, Pier/Dock, Pool Mem Avail, Tennis Courts, Tot Lots/Playground, Water/Lake Privileges
Water Access N
Accessibility None
Porch Patio(s)
Attached Garage 1
Total Parking Spaces 3
Garage Y
Building
Story 2.5
Sewer Public Sewer
Water Public
Architectural Style Split Level
Level or Stories 2.5
Additional Building Above Grade, Below Grade
Structure Type 9'+ Ceilings,Dry Wall,High
New Construction N
Schools
Elementary Schools Pattie
Middle Schools Graham Park
High Schools Forest Park
School District Prince William County Public Schools
Others
HOA Fee Include Common Area Maintenance,Pier/Dock Maintenance,Snow Removal
Senior Community No
Tax ID 8190-64-1921
Ownership Fee Simple
SqFt Source Estimated
Security Features Smoke Detector
Acceptable Financing Cash, Conventional, FHA, Private, VA, VHDA, Other
Horse Property N
Listing Terms Cash, Conventional, FHA, Private, VA, VHDA, Other
Financing Cash,Conventional,FHA,Private,VA,VHDA,Other
Special Listing Condition Standard
Read Less

Bought with Catherine L Seybold • Coldwell Banker Realty
GET MORE INFORMATION




