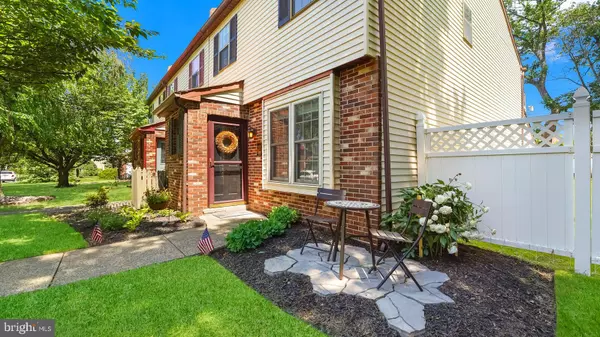For more information regarding the value of a property, please contact us for a free consultation.
129 JENKINS AVE Lansdale, PA 19446
Want to know what your home might be worth? Contact us for a FREE valuation!

Our team is ready to help you sell your home for the highest possible price ASAP
Key Details
Sold Price $350,000
Property Type Townhouse
Sub Type End of Row/Townhouse
Listing Status Sold
Purchase Type For Sale
Square Footage 1,576 sqft
Price per Sqft $222
Subdivision None Available
MLS Listing ID PAMC2040750
Sold Date 07/08/22
Style Colonial
Bedrooms 3
Full Baths 2
Half Baths 1
HOA Y/N N
Abv Grd Liv Area 1,576
Originating Board BRIGHT
Year Built 1980
Annual Tax Amount $3,846
Tax Year 2021
Lot Size 4,296 Sqft
Acres 0.1
Lot Dimensions 30.00 x 0.00
Property Description
Welcome Home to 129 Jenkins Avenue Lansdale. You Are Sure to be Impressed with this Move-In-Ready, 3 Bedroom, 2.5 Bathroom, End Unit Townhouse Located in the Heart of Lansdale. This Home Neighbors the Lansdale Historical Society Building. Enter the Bright and Spacious Living Room that Offers Beautiful Laminate Flooring that Flows Down the Hall and into the Dining Room. The Updated Kitchen has White Cabinets, Granite Counter-Tops, Under Mount Sink, Disposal, Stainless Steel Appliances, Built-In Microwave, Glass Tiled Backsplash, Breakfast Bar with Seating and Ceramic Tile Flooring. The Dining Room has a Wood Burning Fireplace with Custom Wood Mantle and Updated Lighting. The Newly Installed Barn Doors Open to First Floor Laundry Area. The Dining Room Opens to the Sunroom that has Floor to Ceiling Windows that Allows for an Abundance of Natural Light, Vaulted Ceiling with Skylight and a Slider that Leads to the Private and Fully Fenced in Backyard. The Pavers Patio is the Perfect Place to Sit and Enjoy your Morning Cup of Coffee or Unwind After a Long day. The Rear Walkway Allow Access to the Ally for Off Street Parking. A First Floor Powder Room and Storage Closet Completes the First Floor. Upstairs You'll Find the Spacious Main Bedroom with Ample Storage and En-Suite Full Bath. Two Additional Nicely Sized Bedrooms and an Updated Full Bath with a Granite Top Vanity, Ceramic Flooring, and Shower/Tub Combo with Beautiful Subway and Mosaic Tiles. The Hall Has Access to a Floored Attic for Your Additional Storage Needs. This Open Floor Plan and Location is Just What You Have Been Waiting For. Close Proximity to Train, Parks, Restaurants and Shopping. NO HOA Fees.
Location
State PA
County Montgomery
Area Lansdale Boro (10611)
Zoning RESIDENTIAL
Rooms
Other Rooms Living Room, Dining Room, Bedroom 2, Bedroom 3, Kitchen, Bedroom 1, Sun/Florida Room, Bathroom 1, Bathroom 2
Interior
Interior Features Attic, Breakfast Area, Carpet, Skylight(s)
Hot Water Electric
Heating Heat Pump(s)
Cooling Central A/C
Fireplaces Number 1
Fireplace Y
Heat Source Electric
Exterior
Fence Fully
Water Access N
Roof Type Shingle
Accessibility None
Garage N
Building
Story 2
Foundation Slab
Sewer Public Sewer
Water Public
Architectural Style Colonial
Level or Stories 2
Additional Building Above Grade, Below Grade
New Construction N
Schools
School District North Penn
Others
Senior Community No
Tax ID 11-00-08336-005
Ownership Fee Simple
SqFt Source Assessor
Acceptable Financing Cash, Conventional, FHA, VA
Listing Terms Cash, Conventional, FHA, VA
Financing Cash,Conventional,FHA,VA
Special Listing Condition Standard
Read Less

Bought with Arthur B Herling III • Long & Foster Real Estate, Inc.



