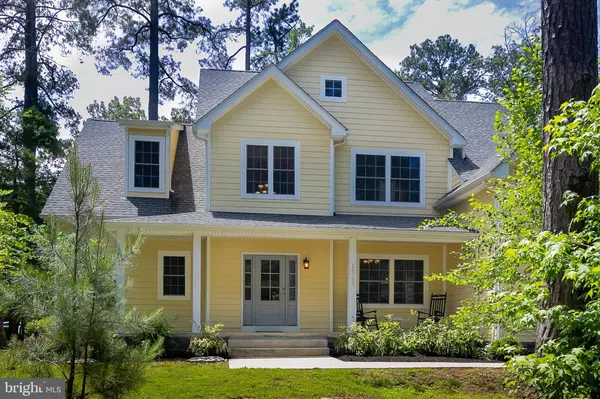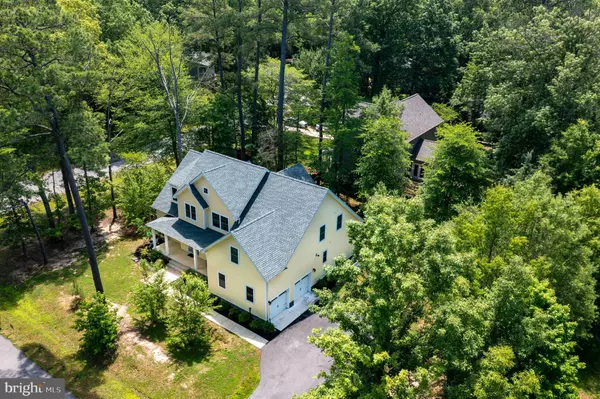For more information regarding the value of a property, please contact us for a free consultation.
14795 MOHAWK DR Swan Point, MD 20645
Want to know what your home might be worth? Contact us for a FREE valuation!

Our team is ready to help you sell your home for the highest possible price ASAP
Key Details
Sold Price $475,000
Property Type Single Family Home
Sub Type Detached
Listing Status Sold
Purchase Type For Sale
Square Footage 2,963 sqft
Price per Sqft $160
Subdivision Swan Point
MLS Listing ID MDCH225252
Sold Date 07/30/21
Style Colonial
Bedrooms 5
Full Baths 4
HOA Fees $18
HOA Y/N Y
Abv Grd Liv Area 2,963
Originating Board BRIGHT
Year Built 2017
Annual Tax Amount $4,914
Tax Year 2020
Lot Size 0.397 Acres
Acres 0.4
Property Description
Live where you play and play where you live! This custom built home has everything you're looking for in a home and more. This great 5 bedroom 4 bath home, a block from the water, in a golf course community with lots of amenities for its residents. Swan Point offers an 18 hole course, designed by award winning golf course architect Bob Cupp. The community boasts a large outdoor pool, private marina, full service bar and restaurant, tennis and pickleball courts and much more. The home itself is nearly 3000 SQFT with an open floor plan with a combination of hardwood flooring and wall to wall carpet, a large first floor master with en suite that offers a full bathroom with soaking tub and walk- in shower. The master offers access to a private screened in porch great for those summer nights. The kitchen is open and light with stainless steal appliances, white, cabinets with and granite counter tops. The home is covered in Hardy board siding so it's no maintenance exterior is a dream. You have a large driveway with parking for 4 cars and an additional 2 car garage with direct access into the home. Never run out of hot water with a tankless water heater. This is a must see home!!
Location
State MD
County Charles
Zoning RM
Rooms
Main Level Bedrooms 2
Interior
Hot Water Bottled Gas, Propane, Tankless
Heating Central
Cooling Ceiling Fan(s), Central A/C, Heat Pump(s)
Flooring Carpet, Hardwood, Ceramic Tile
Fireplaces Number 1
Equipment Dishwasher, Disposal, Dryer - Electric, Exhaust Fan, Icemaker, Microwave, Water Heater - Tankless, Washer, Stove, Range Hood
Furnishings No
Fireplace N
Window Features Double Pane
Appliance Dishwasher, Disposal, Dryer - Electric, Exhaust Fan, Icemaker, Microwave, Water Heater - Tankless, Washer, Stove, Range Hood
Heat Source Electric, Central, Propane - Leased
Laundry Main Floor
Exterior
Parking Features Garage - Side Entry, Garage Door Opener, Oversized
Garage Spaces 4.0
Utilities Available Cable TV, Phone, Propane
Amenities Available Boat Ramp, Club House, Golf Course, Golf Club, Marina/Marina Club, Pool - Outdoor, Putting Green
Water Access Y
Water Access Desc Private Access,Boat - Powered
Roof Type Architectural Shingle
Street Surface Black Top,Paved
Accessibility Other
Attached Garage 2
Total Parking Spaces 4
Garage Y
Building
Lot Description Corner
Story 2
Foundation Block
Sewer Public Sewer
Water Public
Architectural Style Colonial
Level or Stories 2
Additional Building Above Grade, Below Grade
Structure Type 9'+ Ceilings,2 Story Ceilings,Cathedral Ceilings,Dry Wall,Tray Ceilings
New Construction N
Schools
Elementary Schools Dr. Thomas L. Higdon
Middle Schools Piccowaxen
High Schools La Plata
School District Charles County Public Schools
Others
Pets Allowed Y
HOA Fee Include Common Area Maintenance
Senior Community No
Tax ID 0905031931
Ownership Fee Simple
SqFt Source Assessor
Acceptable Financing Cash, Conventional, FHA, VA
Horse Property N
Listing Terms Cash, Conventional, FHA, VA
Financing Cash,Conventional,FHA,VA
Special Listing Condition Standard
Pets Allowed No Pet Restrictions
Read Less

Bought with Sharon L Capitani • CENTURY 21 New Millennium



