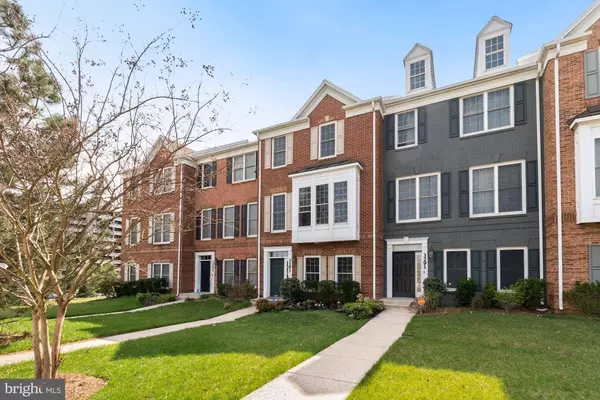For more information regarding the value of a property, please contact us for a free consultation.
3293 FORT LINCOLN DR NE Washington, DC 20018
Want to know what your home might be worth? Contact us for a FREE valuation!

Our team is ready to help you sell your home for the highest possible price ASAP
Key Details
Sold Price $610,000
Property Type Townhouse
Sub Type Interior Row/Townhouse
Listing Status Sold
Purchase Type For Sale
Square Footage 1,780 sqft
Price per Sqft $342
Subdivision Fort Lincoln
MLS Listing ID DCDC515746
Sold Date 05/17/21
Style Traditional
Bedrooms 3
Full Baths 2
Half Baths 2
HOA Fees $140/qua
HOA Y/N Y
Abv Grd Liv Area 1,460
Originating Board BRIGHT
Year Built 2007
Annual Tax Amount $3,528
Tax Year 2020
Lot Size 2,060 Sqft
Acres 0.05
Property Description
Beautiful 3BR/4BA traditional townhome with an amazing layout in dynamic Fort Lincoln. Gorgeous hardwood flooring, unique lighting, large windows, and elegant architectural finishes surround you in the spacious, open layout. The lovely kitchen offers great flow for daily living and entertaining and is equipped with stainless steel appliances, granite countertops along with ample storage and prep space. The tranquil owners suite is bright and spacious with a tray ceiling, walk-in closet, and a tiled en suite bath with a soaking tub, dual vanity, and glass shower. The lower level provides great bonus space to suit your needs, an additional half bath, and a two-car garage. Adjacent to Fort Lincoln Park and moments to Routes 1 and 50, your homes location brings everything you need to your doorstep. Moments from Costco and other retailers make errands a breeze. Immerse yourself in the peaceful natural surroundings with The National Arboretum and Kenilworth Aquatic Gardens nearby. Metrobus on the next block and easy access to I-495 simplify commuting around DC and Maryland.
Location
State DC
County Washington
Zoning RA-1
Rooms
Basement Full, Walkout Level, Windows
Interior
Interior Features Breakfast Area, Combination Kitchen/Dining, Floor Plan - Open, Kitchen - Gourmet, Primary Bath(s), Upgraded Countertops, Wood Floors, Soaking Tub
Hot Water Natural Gas
Heating Forced Air
Cooling Central A/C
Fireplaces Number 1
Equipment Dishwasher, Disposal, Dryer, Washer, Stove, Stainless Steel Appliances, Refrigerator, Microwave
Fireplace Y
Appliance Dishwasher, Disposal, Dryer, Washer, Stove, Stainless Steel Appliances, Refrigerator, Microwave
Heat Source Natural Gas
Exterior
Parking Features Garage - Rear Entry, Covered Parking, Garage Door Opener, Inside Access
Garage Spaces 2.0
Water Access N
Accessibility None
Attached Garage 2
Total Parking Spaces 2
Garage Y
Building
Story 3
Sewer Public Sewer
Water Public
Architectural Style Traditional
Level or Stories 3
Additional Building Above Grade, Below Grade
New Construction N
Schools
School District District Of Columbia Public Schools
Others
Senior Community No
Tax ID 4325//0996
Ownership Fee Simple
SqFt Source Assessor
Special Listing Condition Standard
Read Less

Bought with Kathy Henderson • Power 1 Realty and Design Group



