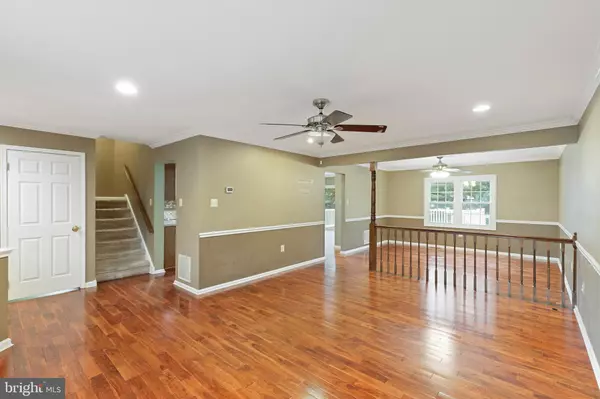For more information regarding the value of a property, please contact us for a free consultation.
118 POLO DR North Wales, PA 19454
Want to know what your home might be worth? Contact us for a FREE valuation!

Our team is ready to help you sell your home for the highest possible price ASAP
Key Details
Sold Price $425,000
Property Type Townhouse
Sub Type Interior Row/Townhouse
Listing Status Sold
Purchase Type For Sale
Square Footage 2,398 sqft
Price per Sqft $177
Subdivision Montgomery Greene
MLS Listing ID PAMC696464
Sold Date 07/19/21
Style Colonial
Bedrooms 3
Full Baths 2
Half Baths 1
HOA Fees $135/mo
HOA Y/N Y
Abv Grd Liv Area 1,948
Originating Board BRIGHT
Year Built 1992
Annual Tax Amount $4,959
Tax Year 2020
Lot Size 3,976 Sqft
Acres 0.09
Lot Dimensions 28.00 x 142.00
Property Description
Have you been searching for that perfect move in ready 3 bedroom, 2 1/2 bath townhome? Your search ends here! Welcome to this beauty in the desirable community of Montgomery Greene. Offering tons of features and updates, setting it apart from all the rest. Starting with the additional living space in the finished basement with plenty of storage. Perfect for an office, game or movie room. Step into this lovely foyer and be ready to fall in love. Luxurious Acacia hardwood flooring throughout the first floor. Crown moldings, chair railings, recessed lighting with dimmers throughout and ceiling fans in every room. Large bright kitchen with granite countertops, tile backsplash and a center island that opens to the sun drenched and spacious family room with vaulted ceilings, skylights and a cozy wood burning fireplace. Glass slider leads you to the huge 20'x16' TimberTech Azek Premier composite deck. Relax and unwind overlooking a private tree line view of evergreens. Back inside you'll find a large dining area, living room, powder room and access to the garage. Upstairs to the master's suite showcasing a lovely cathedral ceiling, sitting area and a his and her own walk in closet. Spacious master bath with dual vanities, skylights, a soaking tub and stall shower. Two additional nice sized bedrooms and a full bath completes this second floor. Newer updates include: new storm door (2021), new dishwasher (2021), newer water heater (2018), Lennox HVAC (2015), roof (2010). Association fee includes lawn maintenance, snow and trash removal, and tennis court. Plenty of parking for all your guests just a few steps away. With so much to offer and centrally located within minutes to the Montgomery Mall, Route 202 and 309, restaurants, shops, public transportations and much more. Don't miss this opportunity to make this dream home yours! Professional photos coming soon.
Location
State PA
County Montgomery
Area Montgomery Twp (10646)
Zoning R3A
Rooms
Other Rooms Living Room, Dining Room, Primary Bedroom, Bedroom 2, Bedroom 3, Kitchen, Family Room
Basement Full, Fully Finished
Interior
Interior Features Ceiling Fan(s), Chair Railings, Combination Dining/Living, Crown Moldings, Kitchen - Island, Recessed Lighting, Skylight(s), Upgraded Countertops, Walk-in Closet(s), Wood Floors
Hot Water Natural Gas
Heating Forced Air
Cooling Central A/C
Flooring Hardwood, Partially Carpeted, Ceramic Tile
Fireplaces Number 1
Fireplaces Type Wood
Fireplace Y
Heat Source Natural Gas
Laundry Upper Floor
Exterior
Exterior Feature Porch(es), Deck(s)
Parking Features Garage - Front Entry
Garage Spaces 1.0
Amenities Available Tennis Courts
Water Access N
Accessibility None
Porch Porch(es), Deck(s)
Attached Garage 1
Total Parking Spaces 1
Garage Y
Building
Story 2
Sewer Public Sewer
Water Public
Architectural Style Colonial
Level or Stories 2
Additional Building Above Grade, Below Grade
New Construction N
Schools
School District North Penn
Others
HOA Fee Include Common Area Maintenance,Lawn Maintenance,Snow Removal,Trash
Senior Community No
Tax ID 46-00-03081-644
Ownership Fee Simple
SqFt Source Assessor
Acceptable Financing Conventional, Cash
Listing Terms Conventional, Cash
Financing Conventional,Cash
Special Listing Condition Standard
Read Less

Bought with Kathy B Hayes • RE/MAX 440 - Skippack



