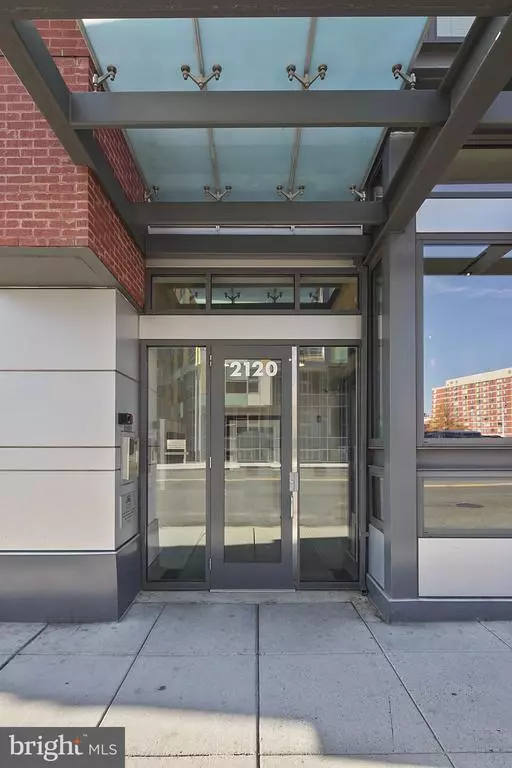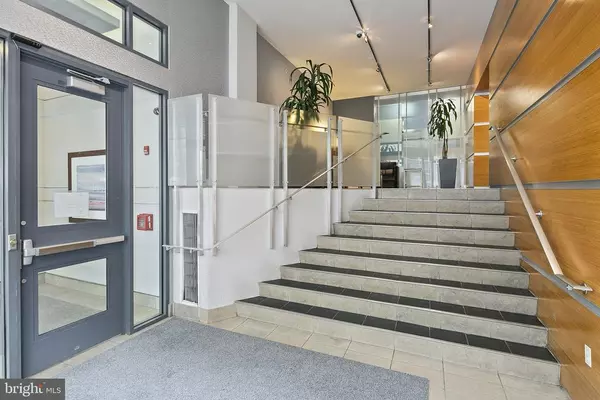For more information regarding the value of a property, please contact us for a free consultation.
2120 VERMONT AVE NW #615 Washington, DC 20001
Want to know what your home might be worth? Contact us for a FREE valuation!

Our team is ready to help you sell your home for the highest possible price ASAP
Key Details
Sold Price $875,000
Property Type Condo
Sub Type Condo/Co-op
Listing Status Sold
Purchase Type For Sale
Square Footage 1,083 sqft
Price per Sqft $807
Subdivision U Street
MLS Listing ID DCDC524584
Sold Date 07/14/21
Style Contemporary
Bedrooms 2
Full Baths 2
Condo Fees $671/mo
HOA Y/N N
Abv Grd Liv Area 1,083
Originating Board BRIGHT
Year Built 2006
Annual Tax Amount $5,613
Tax Year 2020
Property Description
Welcome home to your interior courtyard penthouse oasis in the heart of U Street. This stunning 2 level, 2 bedroom + den, 2 full bathroom top floor condominium comes with 2 outdoor spaces, 2 parking spaces, and a large private storage room. Walking into this home you will immediately notice the warm wood floors and large floor to ceiling windows bathing this home with light. The gourmet kitchen was recently renovated adding additional counter space, a standup pantry, new lighting, and beautiful quartz countertops. Entertaining will be a breeze with the upgraded LG series appliances featuring a 5-burner gas range, built in beverage refrigerator, and separate island. The open floor plan allows for a separate dining space and living room featuring 9.5 ft ceilings and a large balcony just off your living room. The living room windows have motorized silhouette Hunter Douglas shades. The main level features the two large bedrooms on opposite ends of the home with the primary suite featuring an ensuite bathroom and large walk-in closet outfitted with Elfa shelving and motorized Hunter Douglas black out shades. The second bedroom features a large closet with Elfa shelving and Hunter Douglas black out shades as well. The main level is completed with the second full bathroom and in-unit washer and dryer. The industrial spiral staircase leads you to the large den the perfect place for a home office. Just off the den is a 11ft x 8ft private roof deck for relaxing in the evening and star gazing at night. Two assigned tandem garage parking spaces and a large storage room just in front of your parking spaces are included. The Rhapsody features on-site management, fitness room, package storage and a huge common roof deck with amazing city views think perfect spot to watch July 4th fireworks and grills. Conveniently located just across the street from the new Whole Foods, 9:30 club, Atlantic Plumbing and the U Street Metro as well as just a short stroll from tons of additional restaurants and shopping on U Street and Logan Circle.
Location
State DC
County Washington
Zoning ARTS-2
Rooms
Main Level Bedrooms 2
Interior
Interior Features Carpet, Combination Dining/Living, Combination Kitchen/Dining, Dining Area, Entry Level Bedroom, Floor Plan - Open, Kitchen - Gourmet, Kitchen - Island, Pantry, Sprinkler System, Spiral Staircase, Tub Shower, Walk-in Closet(s), Window Treatments, Wood Floors
Hot Water Natural Gas
Heating Forced Air
Cooling Central A/C
Flooring Carpet, Ceramic Tile, Hardwood
Equipment Built-In Microwave, Dishwasher, Disposal, Dryer, Icemaker, Microwave, Oven/Range - Gas, Refrigerator, Stainless Steel Appliances, Washer, Washer/Dryer Stacked
Appliance Built-In Microwave, Dishwasher, Disposal, Dryer, Icemaker, Microwave, Oven/Range - Gas, Refrigerator, Stainless Steel Appliances, Washer, Washer/Dryer Stacked
Heat Source Electric
Laundry Dryer In Unit, Main Floor, Washer In Unit
Exterior
Exterior Feature Balcony, Deck(s)
Parking Features Basement Garage, Covered Parking, Garage Door Opener, Underground
Garage Spaces 2.0
Parking On Site 2
Amenities Available Common Grounds, Exercise Room, Elevator, Extra Storage, Reserved/Assigned Parking
Water Access N
View City
Accessibility Elevator
Porch Balcony, Deck(s)
Attached Garage 2
Total Parking Spaces 2
Garage Y
Building
Story 2
Unit Features Mid-Rise 5 - 8 Floors
Sewer Public Sewer
Water Public
Architectural Style Contemporary
Level or Stories 2
Additional Building Above Grade, Below Grade
Structure Type 9'+ Ceilings,Dry Wall,Masonry
New Construction N
Schools
School District District Of Columbia Public Schools
Others
HOA Fee Include Common Area Maintenance,Ext Bldg Maint,Gas,Insurance,Management,Parking Fee,Reserve Funds,Sewer,Trash,Water
Senior Community No
Tax ID 0358//2165
Ownership Condominium
Security Features Exterior Cameras,Intercom,Main Entrance Lock,Monitored
Special Listing Condition Standard
Read Less

Bought with Jack C Nix • Compass



