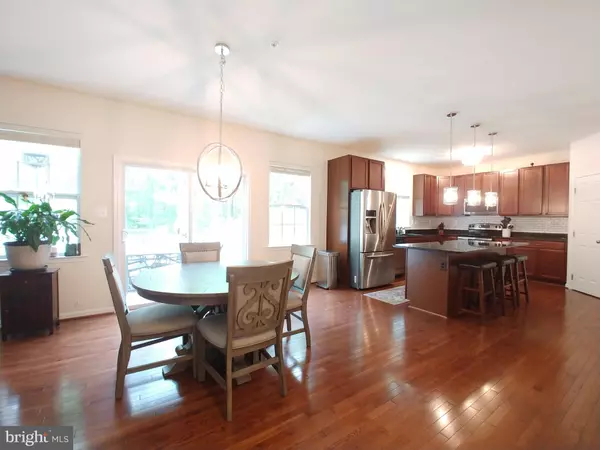For more information regarding the value of a property, please contact us for a free consultation.
21239 ELIZABETH HILL ST California, MD 20619
Want to know what your home might be worth? Contact us for a FREE valuation!

Our team is ready to help you sell your home for the highest possible price ASAP
Key Details
Sold Price $379,900
Property Type Single Family Home
Sub Type Detached
Listing Status Sold
Purchase Type For Sale
Square Footage 3,660 sqft
Price per Sqft $103
Subdivision Elizabeth Hills Phase 1
MLS Listing ID MDSM168788
Sold Date 07/01/20
Style Colonial
Bedrooms 5
Full Baths 3
Half Baths 1
HOA Fees $16/ann
HOA Y/N Y
Abv Grd Liv Area 2,760
Originating Board BRIGHT
Year Built 2015
Annual Tax Amount $3,645
Tax Year 2019
Lot Size 8,063 Sqft
Acres 0.19
Property Description
***PRICE REDUCED***SHOW THIS ONE TODAY***HURRY DON'T WAIT***GREAT VALUE***The new owners will really enjoy the smart home upgraded features in this 3 story colonial. The new owners can change the temperature remotely on the Nest thermostats. The new owners can also see who is at the front door even when not at home and allow remote access when needed on the Yale deadbolt lock. Buy your dream home now and enjoy this 5 year young upgraded, open concept floor plan with finished basement. Come enjoy the lazy days of spring and summer on your upgraded Fiberon deck, barbeque on the patio (permanent propane line is installed for the grill) while guests enjoy the spacious, flat back yard with vinyl fencing. Upgraded amenities include dual zoned hvac, huge kitchen pantry, hardwood floors, tankless propane water heater, granite counters, finished basement, gas fireplace, Nest thermostats, Nest doorbell camera, Nest smoke detector, Yale deadbolt lock, gutter guards, built-in workbench in the workshop, and beautiful landscaping. Please note this home is currently zoned for Evergreen Elementary, Leonardtown Middle, and Leonardtown High schools.
Location
State MD
County Saint Marys
Zoning RESIDENTIAL
Rooms
Other Rooms Dining Room, Primary Bedroom, Bedroom 2, Bedroom 3, Bedroom 4, Bedroom 5, Kitchen, Family Room, Foyer, Breakfast Room, Study, Exercise Room, Laundry, Workshop, Primary Bathroom, Full Bath, Half Bath
Basement Walkout Level, Connecting Stairway, Daylight, Full, Fully Finished, Interior Access, Outside Entrance, Workshop
Interior
Interior Features Attic, Breakfast Area, Carpet, Ceiling Fan(s), Crown Moldings, Dining Area, Family Room Off Kitchen, Formal/Separate Dining Room, Kitchen - Eat-In, Kitchen - Island, Kitchen - Table Space, Primary Bath(s), Pantry, Soaking Tub, Stall Shower, Upgraded Countertops, Walk-in Closet(s), Wood Floors, Tub Shower, Chair Railings, Store/Office, Recessed Lighting
Hot Water Tankless
Heating Forced Air, Zoned, Central
Cooling Central A/C, Ceiling Fan(s), Zoned
Flooring Carpet, Hardwood, Vinyl
Fireplaces Number 1
Fireplaces Type Mantel(s)
Equipment Built-In Microwave, Disposal, Dishwasher, Exhaust Fan, Icemaker, Refrigerator, Stove, Water Heater - Tankless
Furnishings No
Fireplace Y
Window Features Screens,Double Pane
Appliance Built-In Microwave, Disposal, Dishwasher, Exhaust Fan, Icemaker, Refrigerator, Stove, Water Heater - Tankless
Heat Source Propane - Leased
Laundry Hookup, Main Floor
Exterior
Exterior Feature Deck(s), Patio(s), Porch(es)
Parking Features Garage - Front Entry, Garage Door Opener
Garage Spaces 6.0
Fence Vinyl, Rear
Utilities Available Cable TV Available, Electric Available, Phone Available, Sewer Available, Water Available, Propane
Amenities Available Common Grounds, Tot Lots/Playground, Other
Water Access N
View Garden/Lawn, Trees/Woods
Roof Type Asphalt
Accessibility None
Porch Deck(s), Patio(s), Porch(es)
Attached Garage 2
Total Parking Spaces 6
Garage Y
Building
Lot Description Backs to Trees, Landscaping, Level, Rear Yard
Story 3
Sewer Public Sewer
Water Public
Architectural Style Colonial
Level or Stories 3
Additional Building Above Grade, Below Grade
Structure Type Cathedral Ceilings,Dry Wall
New Construction N
Schools
Elementary Schools Evergreen
Middle Schools Leonardtown
High Schools Leonardtown
School District St. Mary'S County Public Schools
Others
Pets Allowed Y
HOA Fee Include Common Area Maintenance,Reserve Funds
Senior Community No
Tax ID 1908178934
Ownership Fee Simple
SqFt Source Estimated
Security Features Carbon Monoxide Detector(s),Smoke Detector
Acceptable Financing Cash, Conventional, FHA, VA, USDA, Rural Development
Horse Property N
Listing Terms Cash, Conventional, FHA, VA, USDA, Rural Development
Financing Cash,Conventional,FHA,VA,USDA,Rural Development
Special Listing Condition Standard
Pets Allowed No Pet Restrictions
Read Less

Bought with Belinda Taylor • O Brien Realty



