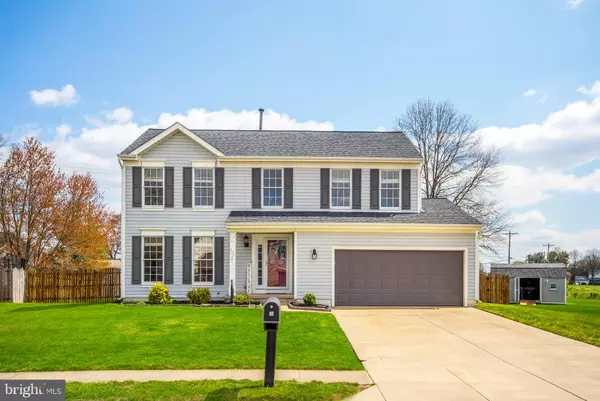For more information regarding the value of a property, please contact us for a free consultation.
100 DASHER AVE Bear, DE 19701
Want to know what your home might be worth? Contact us for a FREE valuation!

Our team is ready to help you sell your home for the highest possible price ASAP
Key Details
Sold Price $301,000
Property Type Single Family Home
Sub Type Detached
Listing Status Sold
Purchase Type For Sale
Square Footage 2,385 sqft
Price per Sqft $126
Subdivision Whethersfield
MLS Listing ID DENC499778
Sold Date 05/29/20
Style Colonial
Bedrooms 4
Full Baths 2
Half Baths 1
HOA Fees $10/ann
HOA Y/N Y
Abv Grd Liv Area 1,812
Originating Board BRIGHT
Year Built 1990
Annual Tax Amount $2,772
Tax Year 2019
Lot Size 0.330 Acres
Acres 0.33
Lot Dimensions 67.00 x 143.90
Property Description
This beautiful colonial charmer is totally move-in ready and waiting for your family to make it your home. Situated on one of the largest lots in Whethersfield, the property offers plenty of space to stretch out and enhances the curb appeal that welcomes you into the home. Roomy, functional and extremely comfortable, the open-concept floor plan creates an easy flow throughout the space. Gorgeous, solid Brazilian hardwood flooring fills the home, pulling the entire space together. Full of oversized windows to bring in tons of natural light, you'll fall in love with the unique touches sprinkled throughout the space. Recessed lights, custom shelving, premium wood blinds and beautiful trim bring in plenty of character and charm. The thoughtful floor plan guides you effortlessly from the great room to the family room that is open to the kitchen. Tile backsplash, granite countertops and stainless-steel appliances make this kitchen perfect for the home chef. The dining room has space for the entire family and is right by the kitchen for easy access. Just off the back of the home is an oversized rear deck, perfect for hosting friends and family! Open to the spacious fenced-in back yard with no neighbors behind, you'll love enjoying plenty of privacy and quiet time outside. Back inside, the private family spaces are equally as beautiful and comfortable. All bedrooms are fitted with hardwood floors, ceiling fans and plenty of closet space. The 4th bedroom is currently being used as an open loft, but could easily be converted back to a bedroom. The sprawling master suite offers room to relax and includes an attached bright ensuite with a modern double vanity and a large tub/shower combination. The bonus space continues in the finished basement with a large living area that offers tiled flooring and limitless possibilities. Whether as a kid's play room, craft room or even a theater room, you're sure to love the extra space to stretch out. Also in the basement, you'll find additional storage and a convenient laundry area. This home has been lovingly maintained and thoughtfully updated including an updated HVAC system and added recessed lighting throughout. Nestled in a quaint and quiet neighborhood, you'll enjoy easy access to plenty of restaurants, shops, and entertainment with just quick drive to Route 1 & I-95. With tons of features on the perfect lot, you don't want to let this one pass you by. A beautiful home in this development won't last long schedule your private showing today!
Location
State DE
County New Castle
Area Newark/Glasgow (30905)
Zoning NC6.5
Rooms
Other Rooms Living Room, Dining Room, Primary Bedroom, Bedroom 2, Bedroom 3, Bedroom 4, Kitchen, Family Room, Recreation Room
Basement Full, Fully Finished
Interior
Interior Features Recessed Lighting, Built-Ins, Ceiling Fan(s), Floor Plan - Open, Kitchen - Eat-In, Primary Bath(s)
Hot Water Natural Gas
Heating Forced Air
Cooling Central A/C
Flooring Hardwood, Ceramic Tile
Equipment Stainless Steel Appliances
Window Features Vinyl Clad
Appliance Stainless Steel Appliances
Heat Source Natural Gas
Exterior
Exterior Feature Deck(s)
Parking Features Garage - Front Entry, Inside Access
Garage Spaces 6.0
Fence Fully
Water Access N
Accessibility None
Porch Deck(s)
Attached Garage 2
Total Parking Spaces 6
Garage Y
Building
Lot Description Premium, Rear Yard
Story 3+
Sewer Public Sewer
Water Public
Architectural Style Colonial
Level or Stories 3+
Additional Building Above Grade, Below Grade
Structure Type Dry Wall
New Construction N
Schools
School District Colonial
Others
Senior Community No
Tax ID 10-033.20-157
Ownership Fee Simple
SqFt Source Assessor
Acceptable Financing FHA, Conventional, VA
Listing Terms FHA, Conventional, VA
Financing FHA,Conventional,VA
Special Listing Condition Standard
Read Less

Bought with Kathleen A Pigliacampi • Patterson-Schwartz - Greenville



