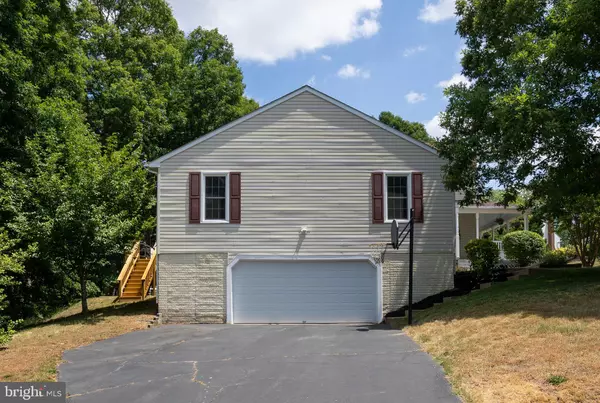For more information regarding the value of a property, please contact us for a free consultation.
10501 WATFORD LN Fredericksburg, VA 22408
Want to know what your home might be worth? Contact us for a FREE valuation!

Our team is ready to help you sell your home for the highest possible price ASAP
Key Details
Sold Price $459,900
Property Type Single Family Home
Sub Type Detached
Listing Status Sold
Purchase Type For Sale
Square Footage 3,776 sqft
Price per Sqft $121
Subdivision Watford Village
MLS Listing ID VASP232240
Sold Date 07/30/21
Style Colonial
Bedrooms 5
Full Baths 4
Half Baths 1
HOA Fees $66/qua
HOA Y/N Y
Abv Grd Liv Area 2,780
Originating Board BRIGHT
Year Built 1993
Annual Tax Amount $2,696
Tax Year 2020
Lot Size 0.278 Acres
Acres 0.28
Property Description
**WOW...HUGE PRICE IMPROVEMENT....A MUST SEE!!! Looking for that much needed Space...look no more! This Spacious Colonial with a Wrap Around Porch sits on a corner lot in a sought after neighborhood. The Location is a prime spot for commuter lot, VRE, Shopping and much more. This 3 level Colonial has the perfect set up . Use the separate Au Pair/In Law Suite that has it's own entrance, 2 bedrooms , Jack & Jill Bath, Full Kitchen and Large living area. This Suite has it's very own HVAC unit that was replaced in 2020 to include a nest thermostat. A separate entry way leads you into the attached Main home that has more than enough space and storage, you'll think you have two separate homes! Recently added new brushed nickel light fixtures, new bath faucets, hardware/door handles. All new PELLA Windows throughout wrapped in vinyl clad on the exterior. New Shutters, New Deck on the Rear to sit and enjoy the sound of nature. This part of the home has an additional 2 dual fuel HVAC units that are less than 5 years old with upper and lower thermostats. Newer water heater, Roof is only 5 yrs, Installed 5/21 Brand New Carpet in Family Room, Newer Carpet in Upper level, Newer Appliances . Maint. Free PVC trim wrapped around garage, My Q garage hub. Home has just been power washed, landscaped & mulched. Lower level has it's very own workshop/craft room, an additional possible 6th bedroom, a Work-Out/Game-room/Playroom. There is also a Full Bath in this lower level as well. And just wait until you pull your vehicle into this oversized 2 car garage that can accommodate a full size truck! This home has it all, you won't be lacking for anything and it certainly won't disappoint!
Location
State VA
County Spotsylvania
Zoning R1
Rooms
Other Rooms Living Room, Dining Room, Primary Bedroom, Bedroom 2, Bedroom 4, Bedroom 5, Kitchen, Family Room, Foyer, Breakfast Room, Bedroom 1, In-Law/auPair/Suite, Laundry, Utility Room, Workshop, Bathroom 1, Bathroom 3, Primary Bathroom, Additional Bedroom
Basement Connecting Stairway, Daylight, Partial, Full, Garage Access, Heated, Interior Access, Partially Finished, Space For Rooms, Walkout Level, Windows, Workshop
Main Level Bedrooms 2
Interior
Interior Features 2nd Kitchen, Air Filter System, Attic, Breakfast Area, Built-Ins, Carpet, Ceiling Fan(s), Chair Railings, Crown Moldings, Dining Area, Entry Level Bedroom, Formal/Separate Dining Room, Kitchen - Country, Pantry, Primary Bath(s), Soaking Tub, Stall Shower, Tub Shower, Upgraded Countertops, Walk-in Closet(s), Window Treatments, Wood Floors
Hot Water Natural Gas
Heating Central, Forced Air, Heat Pump - Gas BackUp, Heat Pump(s), Programmable Thermostat
Cooling Central A/C, Programmable Thermostat, Heat Pump(s), Multi Units
Flooring Carpet, Ceramic Tile, Hardwood
Fireplaces Number 1
Fireplaces Type Mantel(s), Gas/Propane
Equipment Dishwasher, Disposal, Dryer, Exhaust Fan, Extra Refrigerator/Freezer, Icemaker, Microwave, Oven - Self Cleaning, Refrigerator, Washer
Fireplace Y
Window Features Bay/Bow,Casement,Double Hung,Double Pane,Energy Efficient
Appliance Dishwasher, Disposal, Dryer, Exhaust Fan, Extra Refrigerator/Freezer, Icemaker, Microwave, Oven - Self Cleaning, Refrigerator, Washer
Heat Source Central, Electric, Natural Gas, Natural Gas Available
Laundry Lower Floor, Dryer In Unit, Washer In Unit
Exterior
Exterior Feature Deck(s), Porch(es), Roof, Wrap Around
Parking Features Additional Storage Area, Basement Garage, Garage - Side Entry, Garage Door Opener, Inside Access, Oversized
Garage Spaces 6.0
Utilities Available Cable TV Available, Natural Gas Available
Amenities Available Club House, Golf Course, Jog/Walk Path, Recreational Center, Swimming Pool, Tennis Courts
Water Access N
Roof Type Architectural Shingle
Accessibility 2+ Access Exits, Chairlift, Grab Bars Mod
Porch Deck(s), Porch(es), Roof, Wrap Around
Attached Garage 2
Total Parking Spaces 6
Garage Y
Building
Story 3
Sewer Public Sewer
Water Public
Architectural Style Colonial
Level or Stories 3
Additional Building Above Grade, Below Grade
New Construction N
Schools
School District Spotsylvania County Public Schools
Others
Senior Community No
Tax ID 36F7-16-
Ownership Fee Simple
SqFt Source Assessor
Acceptable Financing Cash, Contract, Conventional, FHA, Negotiable, VA
Listing Terms Cash, Contract, Conventional, FHA, Negotiable, VA
Financing Cash,Contract,Conventional,FHA,Negotiable,VA
Special Listing Condition Standard
Read Less

Bought with Nateka J. Butler • Keller Williams Preferred Properties



