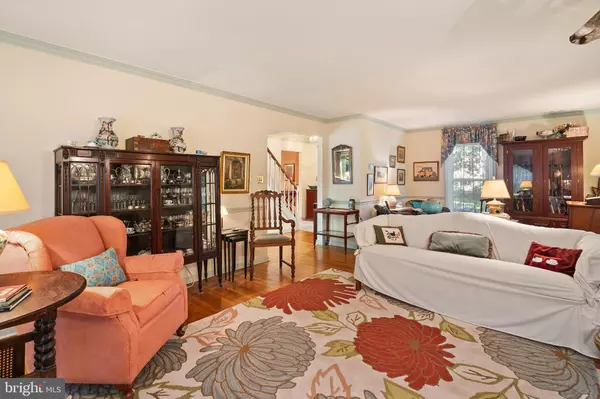For more information regarding the value of a property, please contact us for a free consultation.
5747 WILSHIRE DR Warrenton, VA 20187
Want to know what your home might be worth? Contact us for a FREE valuation!

Our team is ready to help you sell your home for the highest possible price ASAP
Key Details
Sold Price $494,500
Property Type Single Family Home
Sub Type Detached
Listing Status Sold
Purchase Type For Sale
Square Footage 3,214 sqft
Price per Sqft $153
Subdivision Howell Manor Sd
MLS Listing ID VAFQ167404
Sold Date 10/23/20
Style Colonial
Bedrooms 4
Full Baths 3
HOA Y/N N
Abv Grd Liv Area 2,540
Originating Board BRIGHT
Year Built 1983
Annual Tax Amount $3,969
Tax Year 2020
Lot Size 0.920 Acres
Acres 0.92
Property Description
Owner Agent thinks it's been a perfect home, now, just waiting for you! On the convenient DC side of Warrenton-- easy to Gainesville and Warrenton Old Town! Colonial style with some flair & room for everything and everyone! Center hall formal entry and informal kitchen hall too. Built by a brick mason with dentil moldings, find rich hardwood floors through most of the main and upper levels. The country kitchen and family room extend approx 25 feet, 1st of 3 fireplaces in view throughout. The living room will easily hold a grand piano, has a more formal fireplace and opens to a screened porch retreat and looks out to a shady rear yard! The dining room completes a circular flow through the main level, perfect for entertaining. There is so much counter and storage space to work and serve a crowd too! The owner's bedroom has it's own raised hearth fireplace. There are 3 other bedrooms and a den with a closet in a closet! Downstairs the basement walks out through the workshop and garage at ground level-- bring the pool table and more! 2-10 Warranty for you. No HOA! Easy to see w/the courtesy of masks & clean hands! Then stroll all around the house to really see and enjoy the yard. Call for your appointment today. PS --welcome home!
Location
State VA
County Fauquier
Zoning R1
Direction Northeast
Rooms
Other Rooms Living Room, Dining Room, Bedroom 2, Bedroom 3, Bedroom 4, Kitchen, Family Room, Den, Bedroom 1, Laundry, Office, Recreation Room, Bathroom 1, Bathroom 2, Bathroom 3, Hobby Room
Basement Connecting Stairway
Interior
Interior Features Wood Stove, Wood Floors, Skylight(s), Recessed Lighting, Pantry, Kitchen - Country, Formal/Separate Dining Room, Floor Plan - Traditional, Floor Plan - Open, Built-Ins, Attic/House Fan
Hot Water Electric
Heating Heat Pump(s)
Cooling Ceiling Fan(s), Heat Pump(s)
Flooring Hardwood, Tile/Brick, Vinyl
Fireplaces Number 3
Fireplaces Type Brick, Mantel(s), Insert, Screen
Equipment Dishwasher, Dryer - Electric, Dryer - Front Loading, Icemaker, Microwave, ENERGY STAR Clothes Washer, Water Heater
Furnishings No
Fireplace Y
Window Features Double Hung,Double Pane,Screens,Skylights,Sliding,Vinyl Clad
Appliance Dishwasher, Dryer - Electric, Dryer - Front Loading, Icemaker, Microwave, ENERGY STAR Clothes Washer, Water Heater
Heat Source Electric
Laundry Main Floor
Exterior
Parking Features Basement Garage, Garage - Side Entry, Garage Door Opener, Inside Access, Other
Garage Spaces 6.0
Utilities Available Cable TV, Electric Available, Phone Connected, Under Ground, Water Available
Water Access N
View Garden/Lawn, Street, Trees/Woods
Roof Type Architectural Shingle
Street Surface Black Top
Accessibility Grab Bars Mod
Road Frontage State
Attached Garage 2
Total Parking Spaces 6
Garage Y
Building
Lot Description Backs to Trees, Cul-de-sac, Landscaping, Trees/Wooded
Story 3
Foundation Block
Sewer Gravity Sept Fld
Water Public
Architectural Style Colonial
Level or Stories 3
Additional Building Above Grade, Below Grade
Structure Type Dry Wall,Block Walls
New Construction N
Schools
School District Fauquier County Public Schools
Others
Senior Community No
Tax ID 6995-93-5377
Ownership Fee Simple
SqFt Source Estimated
Horse Property N
Special Listing Condition Standard
Read Less

Bought with Trevor Moore • Compass



