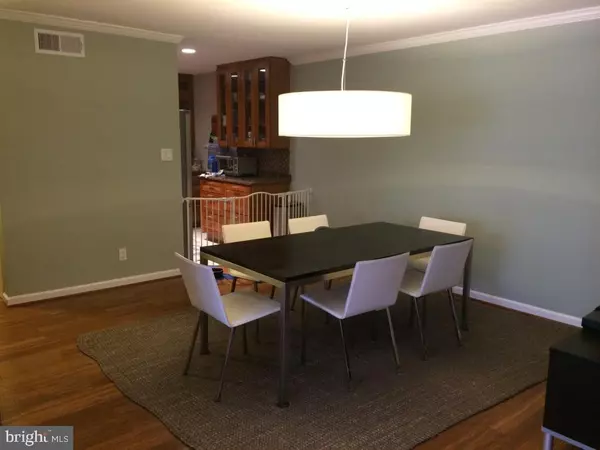For more information regarding the value of a property, please contact us for a free consultation.
4977 BATTERY LN #1-208 Bethesda, MD 20814
Want to know what your home might be worth? Contact us for a FREE valuation!

Our team is ready to help you sell your home for the highest possible price ASAP
Key Details
Sold Price $330,000
Property Type Single Family Home
Sub Type Unit/Flat/Apartment
Listing Status Sold
Purchase Type For Sale
Square Footage 1,144 sqft
Price per Sqft $288
Subdivision Whitehall
MLS Listing ID MDMC759774
Sold Date 07/20/21
Style Contemporary
Bedrooms 2
Full Baths 2
HOA Fees $1,015/mo
HOA Y/N Y
Abv Grd Liv Area 1,144
Originating Board BRIGHT
Year Built 1963
Annual Tax Amount $3,787
Tax Year 2020
Property Description
OPEN HOUSE 06/19 2-4pm It is rare to have a completely renovated 2 bedroom 2 bath in Whitehall North building, but here is your chance! Whitehall is unique family friendly community on 7 acres; there is even a community pool. This unit went through a major renovation not too long ago, new stainless steel appliances were put in as well. There are bamboo hardwood floors throughout, hall and bedroom closets have custom container store shelving, all windows have custom Shade Store blinds, and there is a panel system in living room and bedrooms with roman shades that can be opened from bottom and top to maximize natural light and privacy. Located right off of the red line between Medical Center and Bethesda Metro, you will find yourself right next to the National Institutes of Health (NIH), Bethesda Naval, Walter Reed National Military Medical Center (WRNMMC), and all the restaurants and entertainment that downtown Bethesda has to offer. Harris Teeter is right around the corner, there is immediate access to running and bike trails (Trolley, Rock Creek, Capital Crescent) and playgrounds, and a free circulator bus to Bethesda Metro (picks up on Battery Lane). What more could you need?
Location
State MD
County Montgomery
Zoning 7
Rooms
Main Level Bedrooms 2
Interior
Interior Features Built-Ins, Combination Dining/Living, Ceiling Fan(s), Elevator, Floor Plan - Traditional, Recessed Lighting, Upgraded Countertops, Wood Floors
Hot Water Natural Gas
Heating Summer/Winter Changeover, Forced Air
Cooling Central A/C
Equipment Stove, Built-In Microwave, Microwave, Refrigerator, Dishwasher, Disposal
Fireplace N
Window Features Sliding
Appliance Stove, Built-In Microwave, Microwave, Refrigerator, Dishwasher, Disposal
Heat Source Natural Gas
Exterior
Exterior Feature Balcony
Amenities Available Common Grounds, Concierge, Elevator, Extra Storage, Meeting Room, Pool - Outdoor
Water Access N
Accessibility Elevator
Porch Balcony
Garage N
Building
Story 1
Unit Features Hi-Rise 9+ Floors
Sewer Public Sewer
Water Public
Architectural Style Contemporary
Level or Stories 1
Additional Building Above Grade, Below Grade
New Construction N
Schools
Elementary Schools Bethedsa
Middle Schools Westland
High Schools Bethesda-Chevy Chase
School District Montgomery County Public Schools
Others
Pets Allowed Y
HOA Fee Include Water,Heat,Electricity,Common Area Maintenance,Air Conditioning,Ext Bldg Maint,Lawn Maintenance,Management,Pool(s),Reserve Funds,Road Maintenance,Sewer,Snow Removal,Trash
Senior Community No
Tax ID 160702220868
Ownership Condominium
Acceptable Financing Cash, Conventional
Listing Terms Cash, Conventional
Financing Cash,Conventional
Special Listing Condition Standard
Pets Allowed Size/Weight Restriction
Read Less

Bought with Christina L Cachie • GO BRENT, INC.



